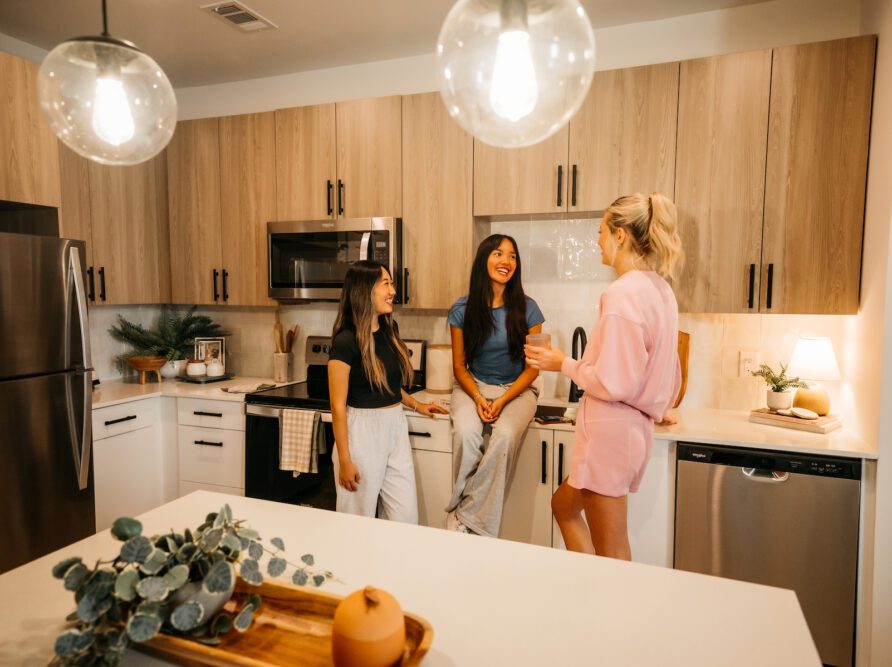Are you looking for a floor plan at Rambler, but not quite sure where to start? With over 20 units to choose from, it can be hard to find the one that’s best suited for you.
Read Next: Everything You Need to Know About Rambler’s 5×5 Penthouse: The Hull
One important factor to consider is your individual lifestyle and how you want to reflect that in your space. A fun way to start your search is to see what floor plan aligns with the key characteristics of your zodiac sign.
In this article, we share which option may be the best floor plan for you based on your zodiac sign!
Floor Plans Based on Your Zodiac
The Entertainers: Gemini, Sagittarius, Aries, Libra, & Leo
This mix of fire and air signs are extroverts of the zodiac. They love to be around people, host gatherings and are the life of the party! We’ve picked out the floor plans with the most roommates and space to entertain.
The Broad
Unit Type: 5×5
Square Feet: 1,596
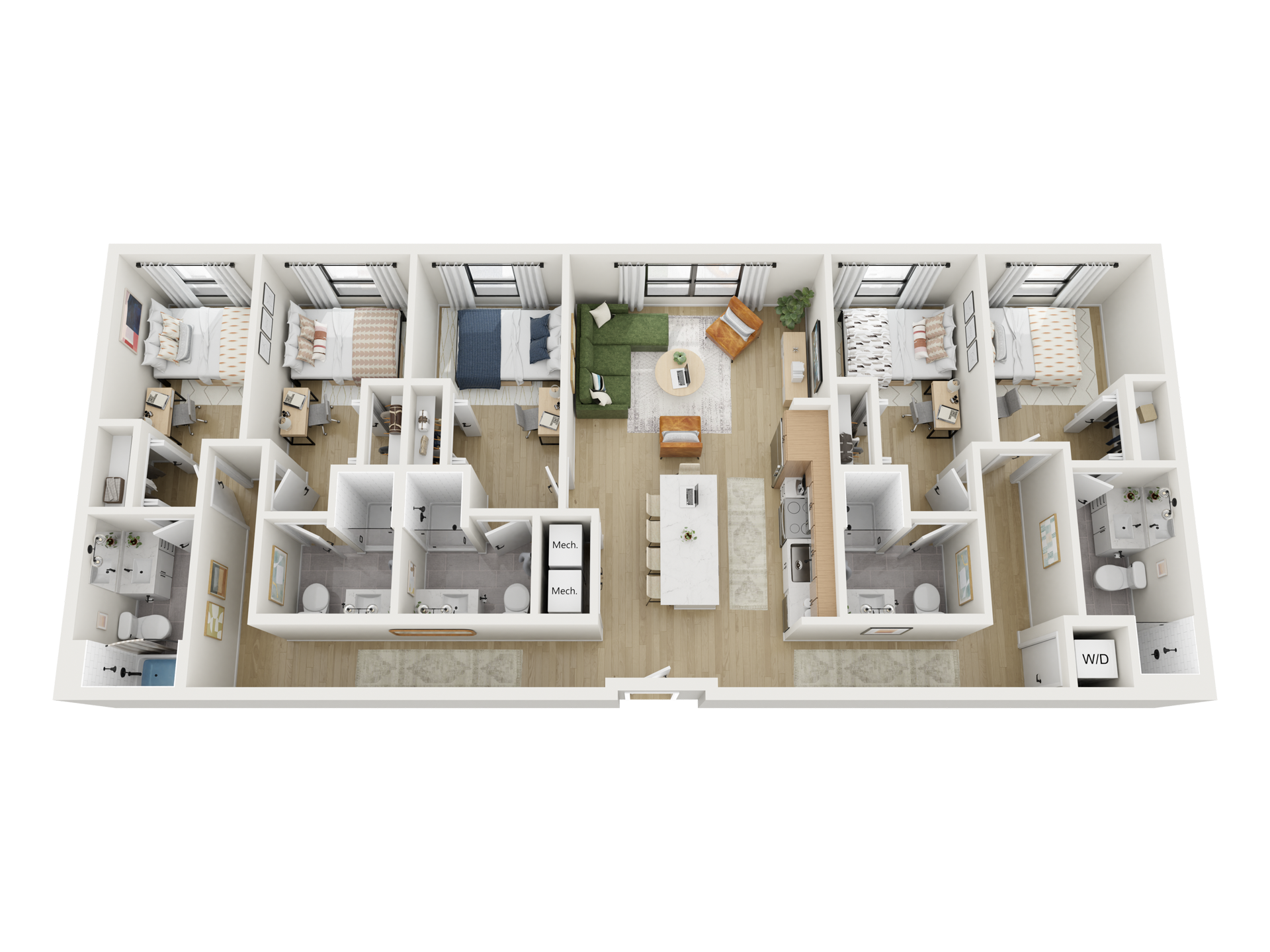 The Broad is the largest 5×5 unit at Rambler. In this spacious unit, you and four roommates will have the ideal home for pre-games and birthday parties. The Broad has five private bathrooms, a large kitchen island and a living area perfect for hosting your friends!
The Broad is the largest 5×5 unit at Rambler. In this spacious unit, you and four roommates will have the ideal home for pre-games and birthday parties. The Broad has five private bathrooms, a large kitchen island and a living area perfect for hosting your friends!
The Mitchell
Unit Type: 5×5
Square Feet: 1,552
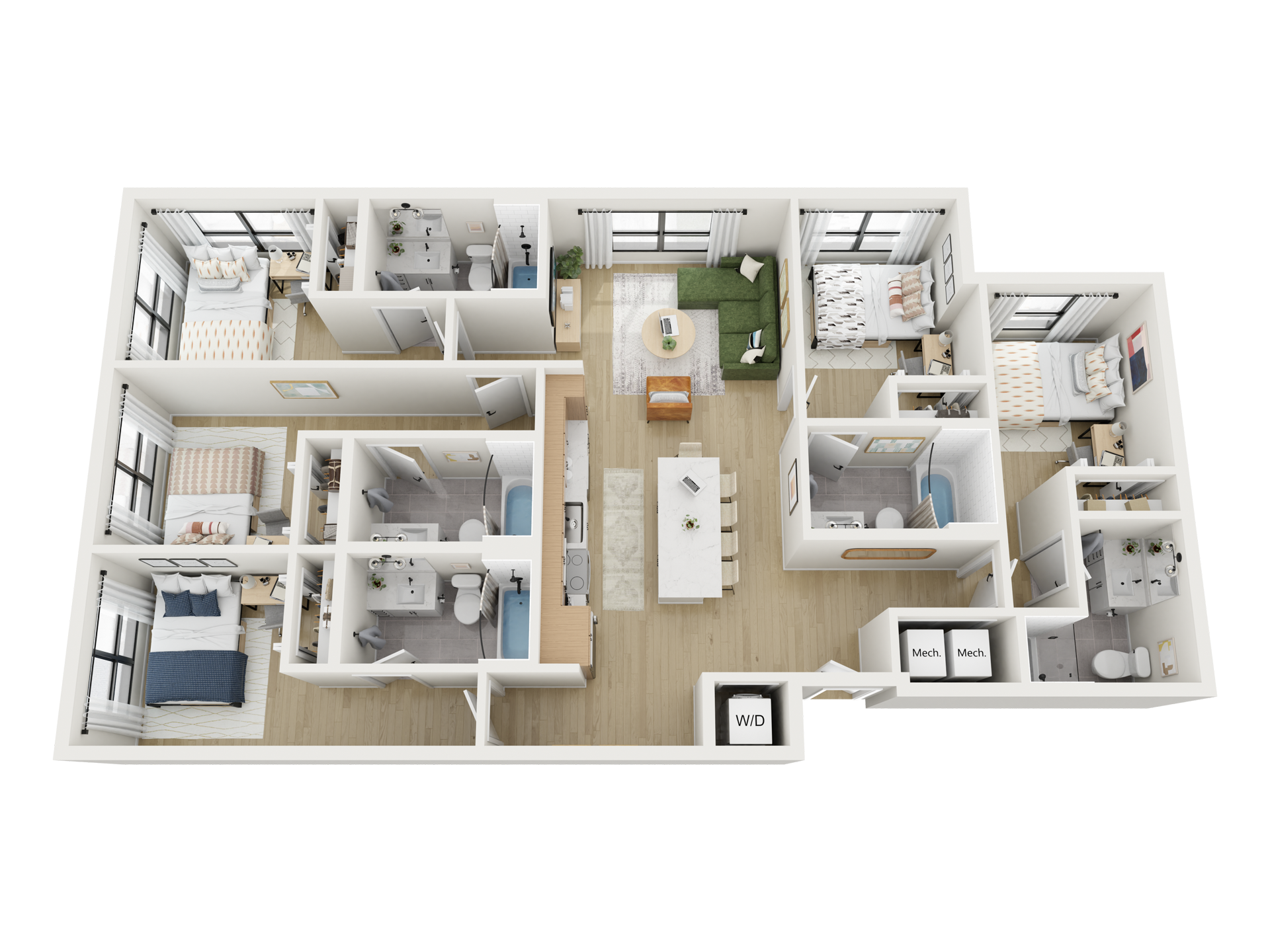 The Mitchell is Rambler’s second largest 5×5 floor plan. Whether you want to host a game night or a brunch before a football game, this roomy floor plan is the perfect space for you and your favorite people to get together.
The Mitchell is Rambler’s second largest 5×5 floor plan. Whether you want to host a game night or a brunch before a football game, this roomy floor plan is the perfect space for you and your favorite people to get together.
The Yonder
Unit Type: 4×4
Square Feet: 1,300
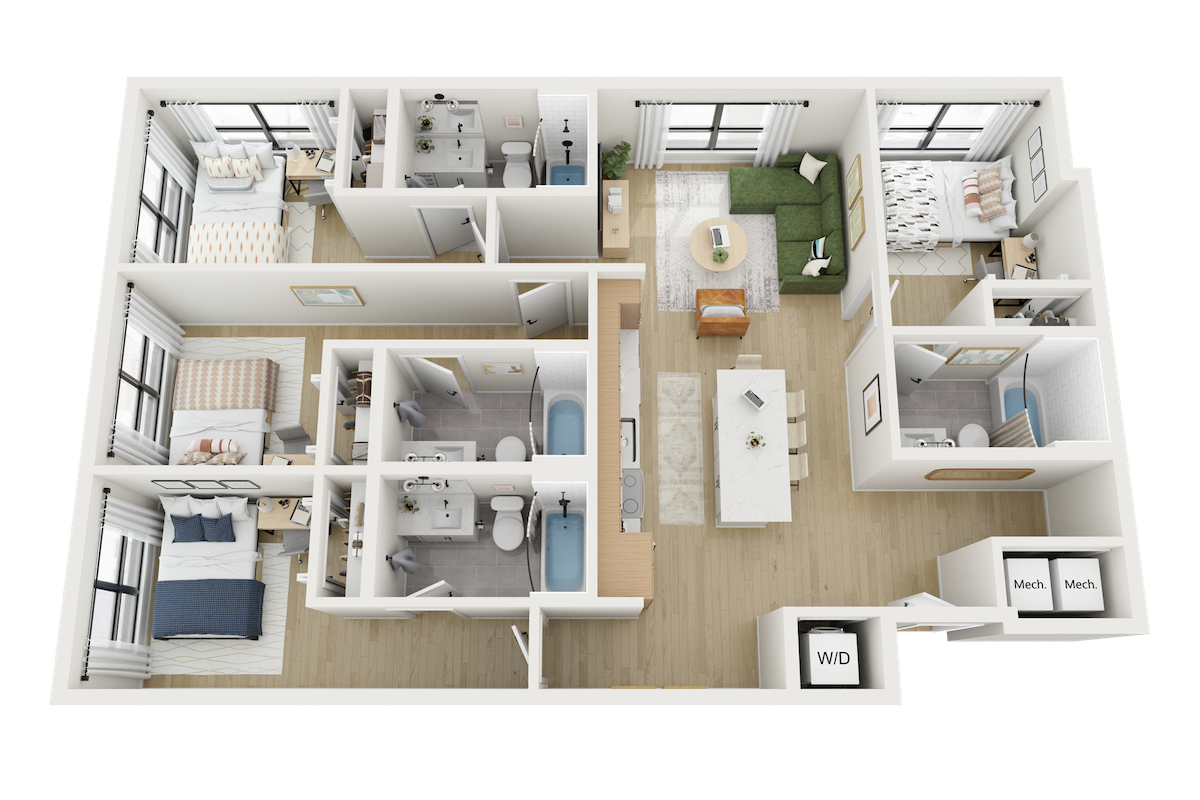
This unique 4×4 unit boasts abundant natural light in every room. The apartment’s focal point is the open-concept living and kitchen area, perfect for hosting gatherings. Each bedroom comes with its own ensuite bathroom, ensuring privacy and convenience in The Yonder.
The Homebodies: Pisces, Cancer, Taurus, & Scorpio
These zodiac signs are the ones that love to cozy up at home. They enjoy having chill nights with friends, watching a good movie and ending the night early. For these signs, we have chosen floor plans with less roommates, spacious bedrooms and plenty of living space to enjoy quality time at home.
The Newton
Unit Type: 3×3
Square Feet: 1,018
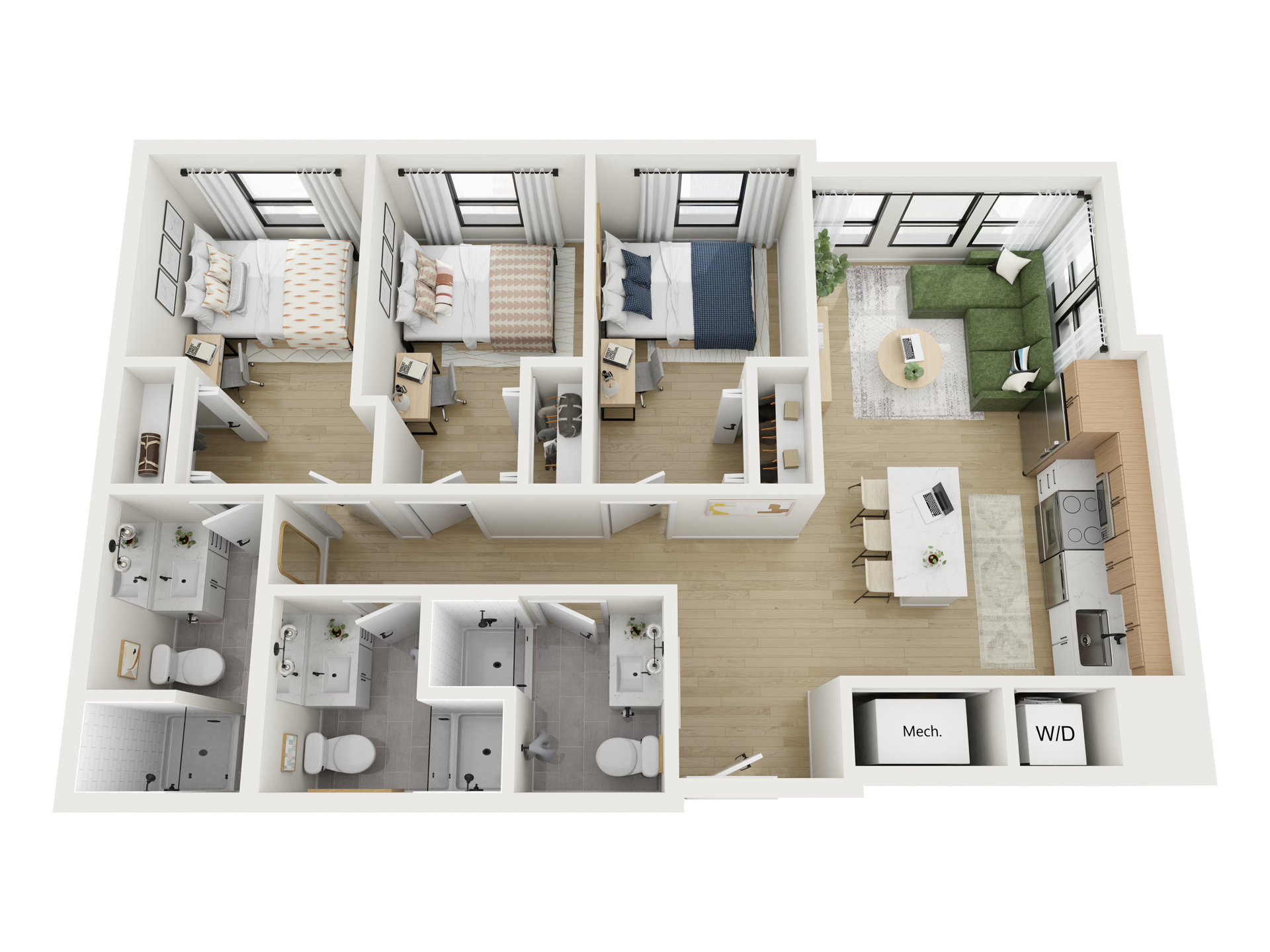 The Newton is one of Rambler’s 3×3 floor plans. With it being a corner unit, the living area features five large windows, perfect for a cozy day overlooking the city. Also, this floor plan includes a spacious kitchen island, providing the perfect area for hosting a lively game day brunch and ample space for your weekly meal prep!.
The Newton is one of Rambler’s 3×3 floor plans. With it being a corner unit, the living area features five large windows, perfect for a cozy day overlooking the city. Also, this floor plan includes a spacious kitchen island, providing the perfect area for hosting a lively game day brunch and ample space for your weekly meal prep!.
The Thomas
Unit Type: 2×2
Square Feet: 766
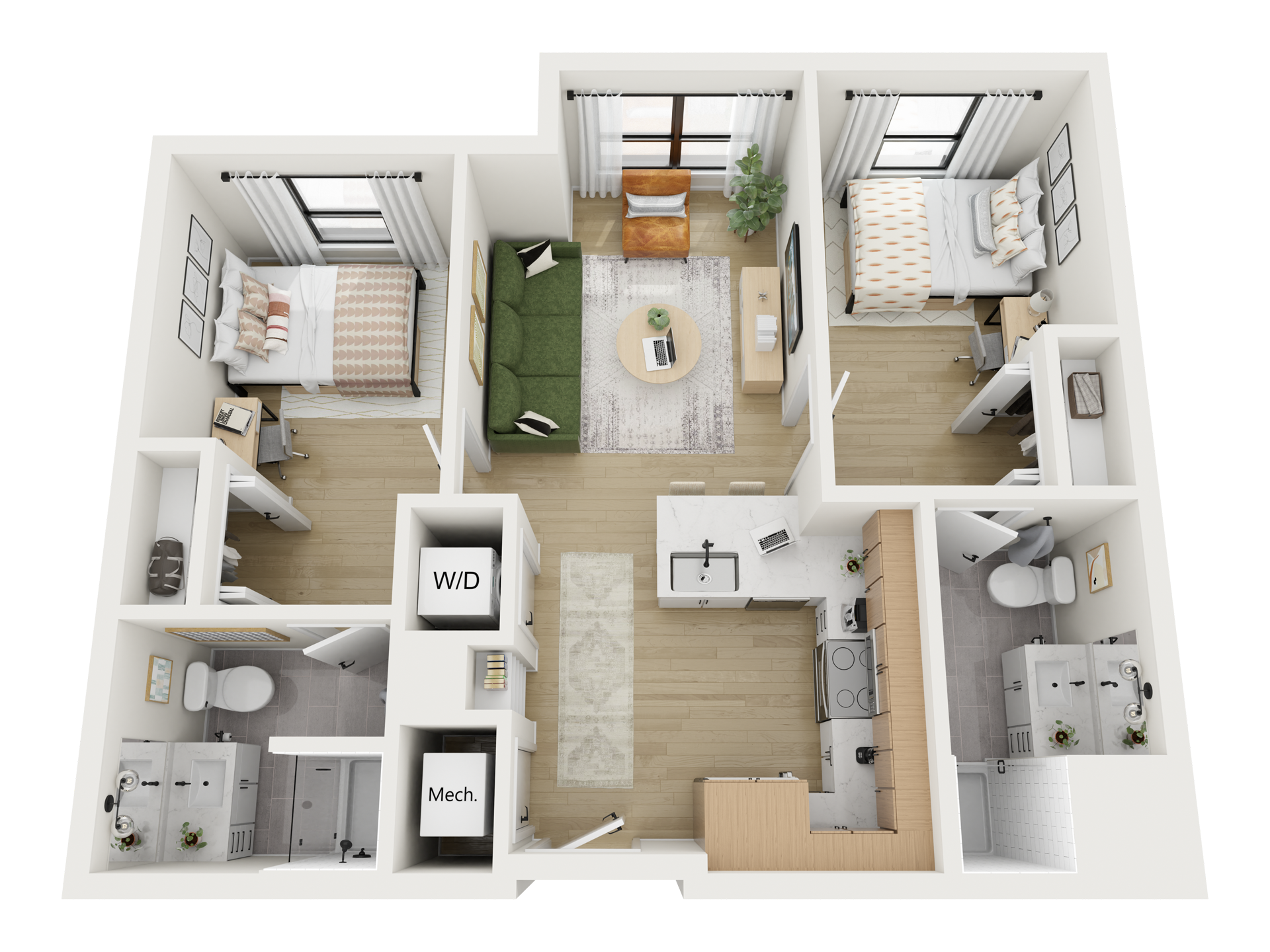
The Thomas is a 2×2 floor plan at Rambler. The spacious, private bedrooms combined with the open living room makes for the perfect combination of private-time and socializing. The full sized couch along with an accent chair in the living area gives you the perfect space for a night at home with your roommates!
The Jackson
Unit Type: 2×2
Square Feet: 746
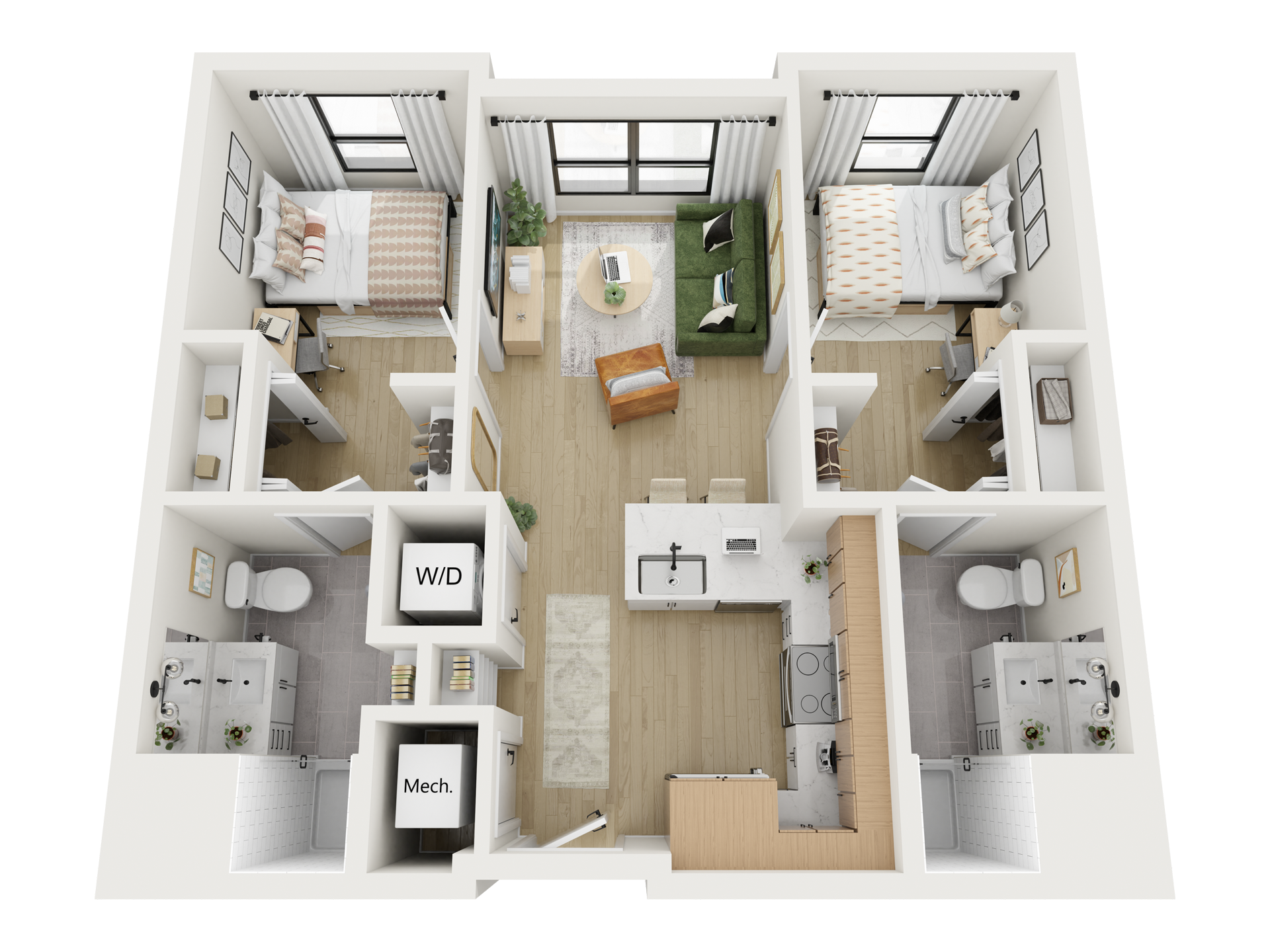
The Jackson is the ideal 2×2 floor plan that you have been searching for. Thoughtfully designed, it offers balanced living spaces, perfect for both having fun with friends or unwinding after a long day. Also, the double closets in each bedroom provide plenty of storage for all of your clothes and extra items!
The Independents: Virgo, Capricorn, & Aquarius
This group of signs values alone time, cleanliness and organization. In order to keep their space just the way they like it, having a space all to themselves is the best option. For these independent signs, one of our studio or 1×1 floor plans could be the perfect fit.
The Hancock
Unit Type: Studio
Square Feet: 400
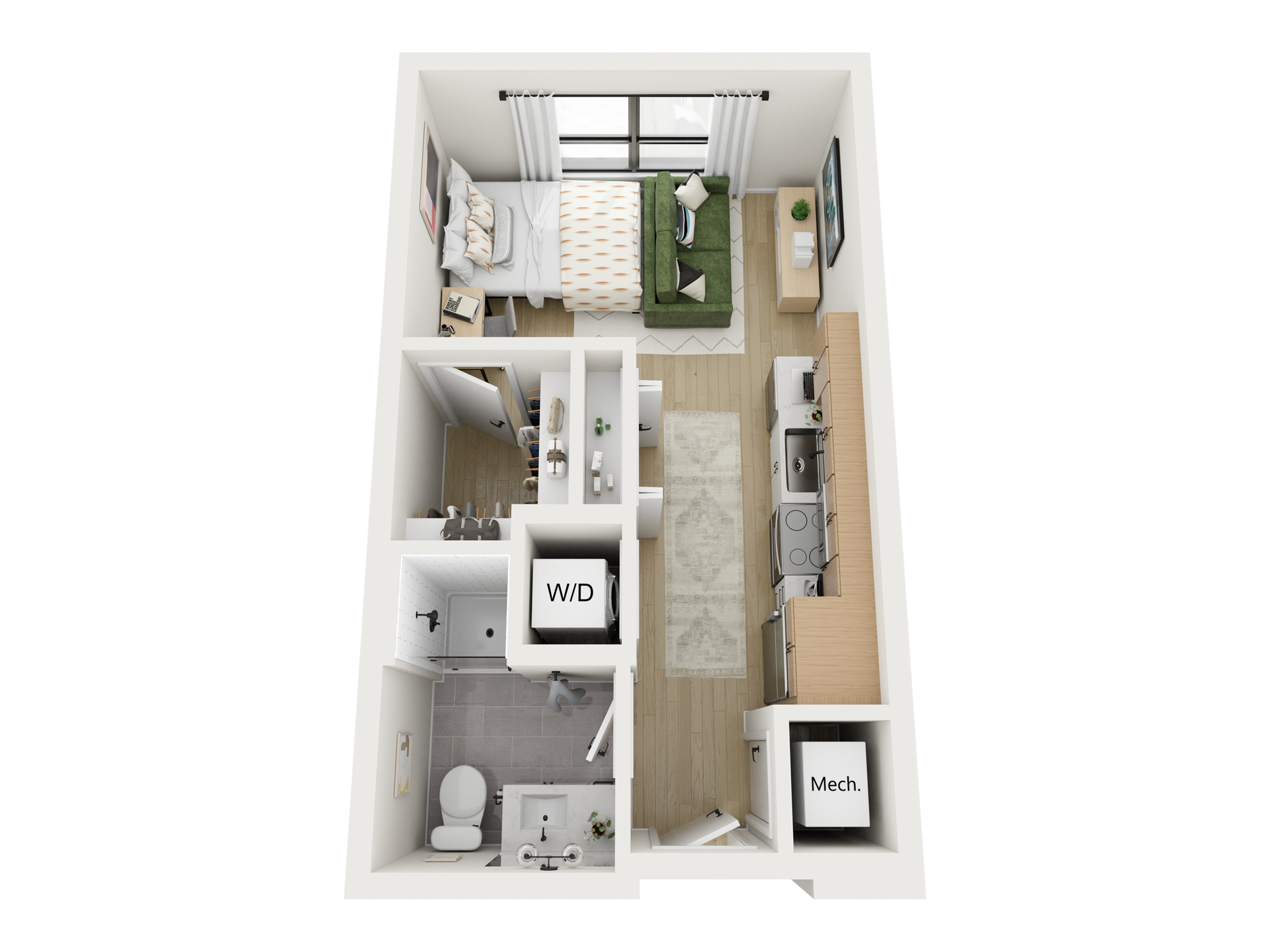
Designed for maximum efficiency, this studio at Rambler serves as your personal retreat. It’s thoughtfully arranged with a walk-in closet, spacious pantry, and an open living area for your convenience and comfort– perfect for a movie night in. Some units even feature a private balcony overlooking Newton Street.
The Sanford
Unit Type: 1×1
Square Feet: 512

The Sanford is one of Rambler’s spacious 1×1 floor plans. The ample cabinetry in this unit ensures your kitchen stays tidy, and the walk-in closet provides a refreshing start to busy mornings. Whether you’re hosting friends for a fun get-together or unwinding on the couch after a long day of classes, this well-designed living area offers the versatility to match your lifestyle.
The Spring
Unit Type: 1×1
Square Feet: 512
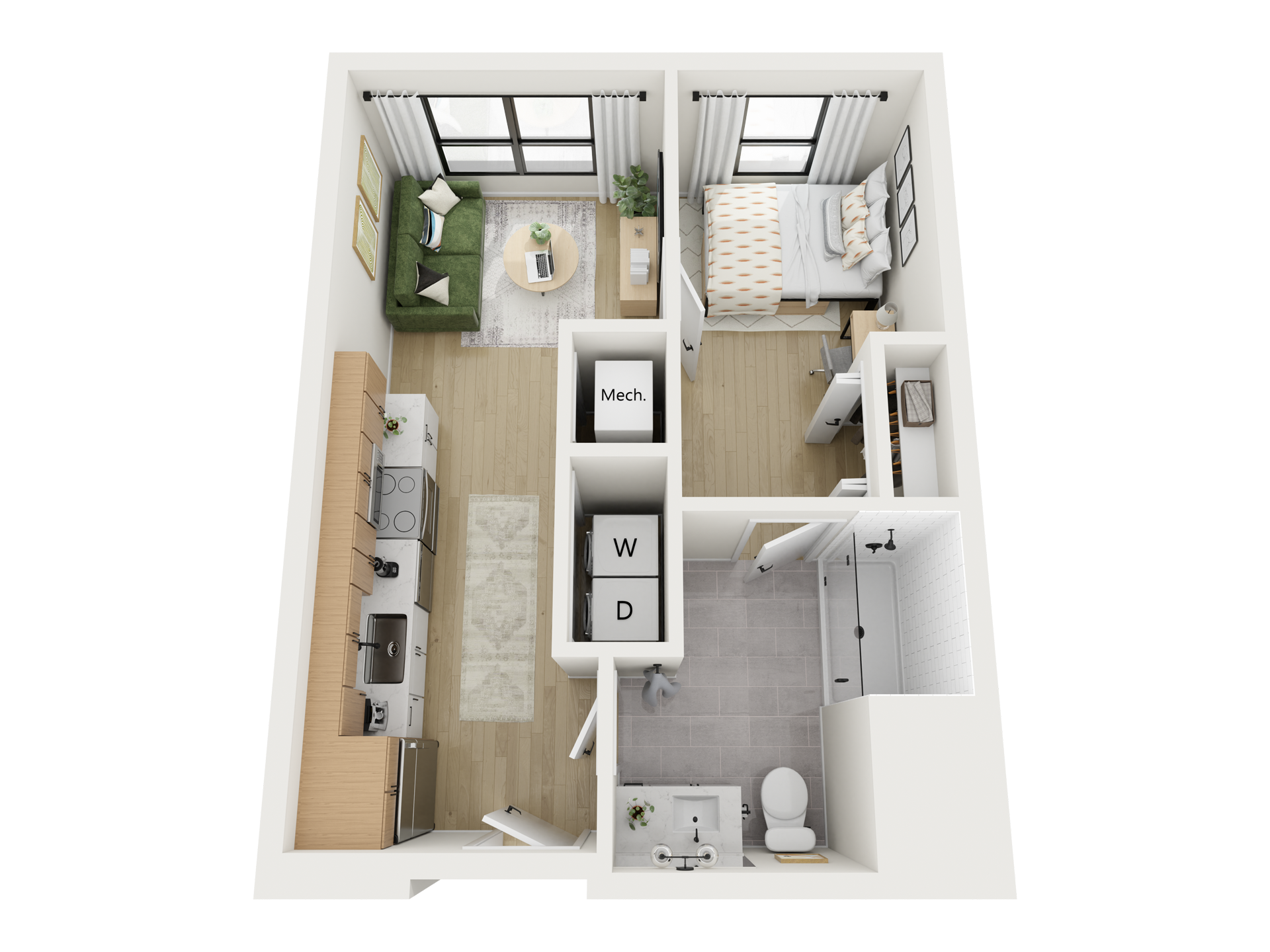
Another Rambler 1×1 is The Spring. The generously sized bedroom offers ample room for personalization, and the upscale stand-up shower adds a contemporary flair. Large windows in every room allow for plenty of natural light, expanding the layout of your private sanctuary.
Read Next: Ultimate Guide to Living Off-Campus for UGA Students
We hope this article gave you some insight on what floor plan is best for you based on your zodiac sign. If you’re interested in one of these floor plans or want to learn more, contact the leasing team and schedule a tour!


