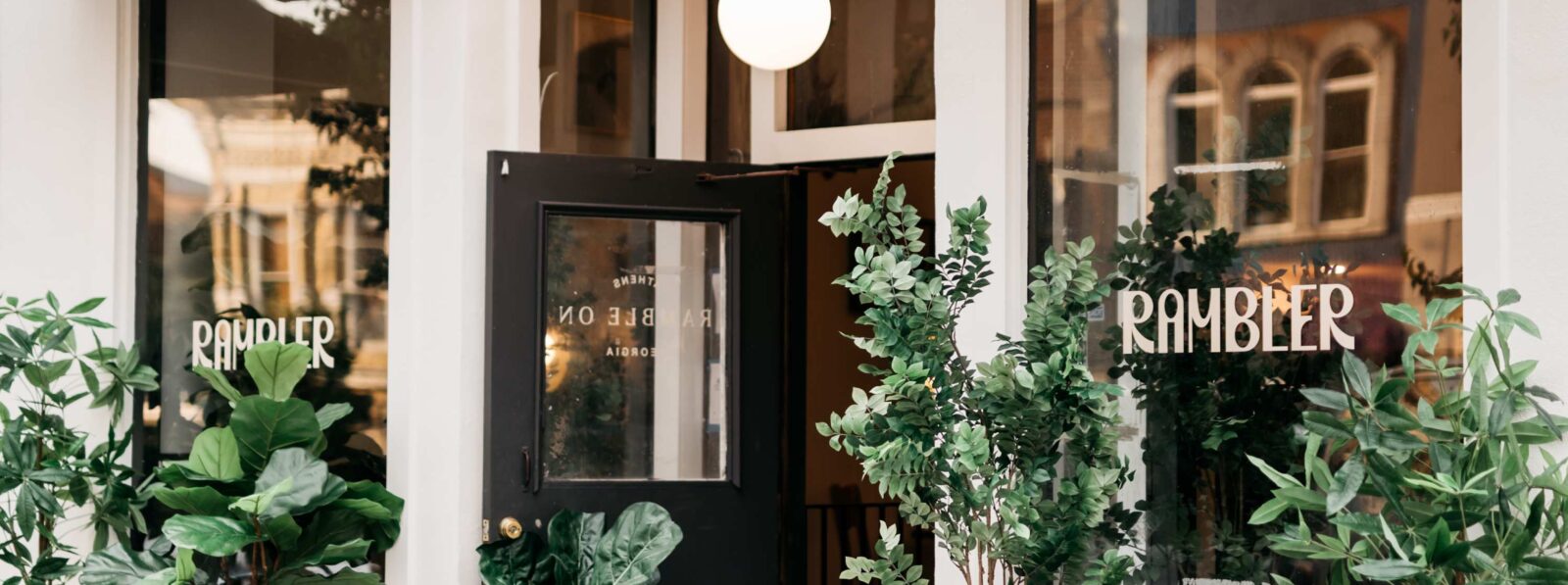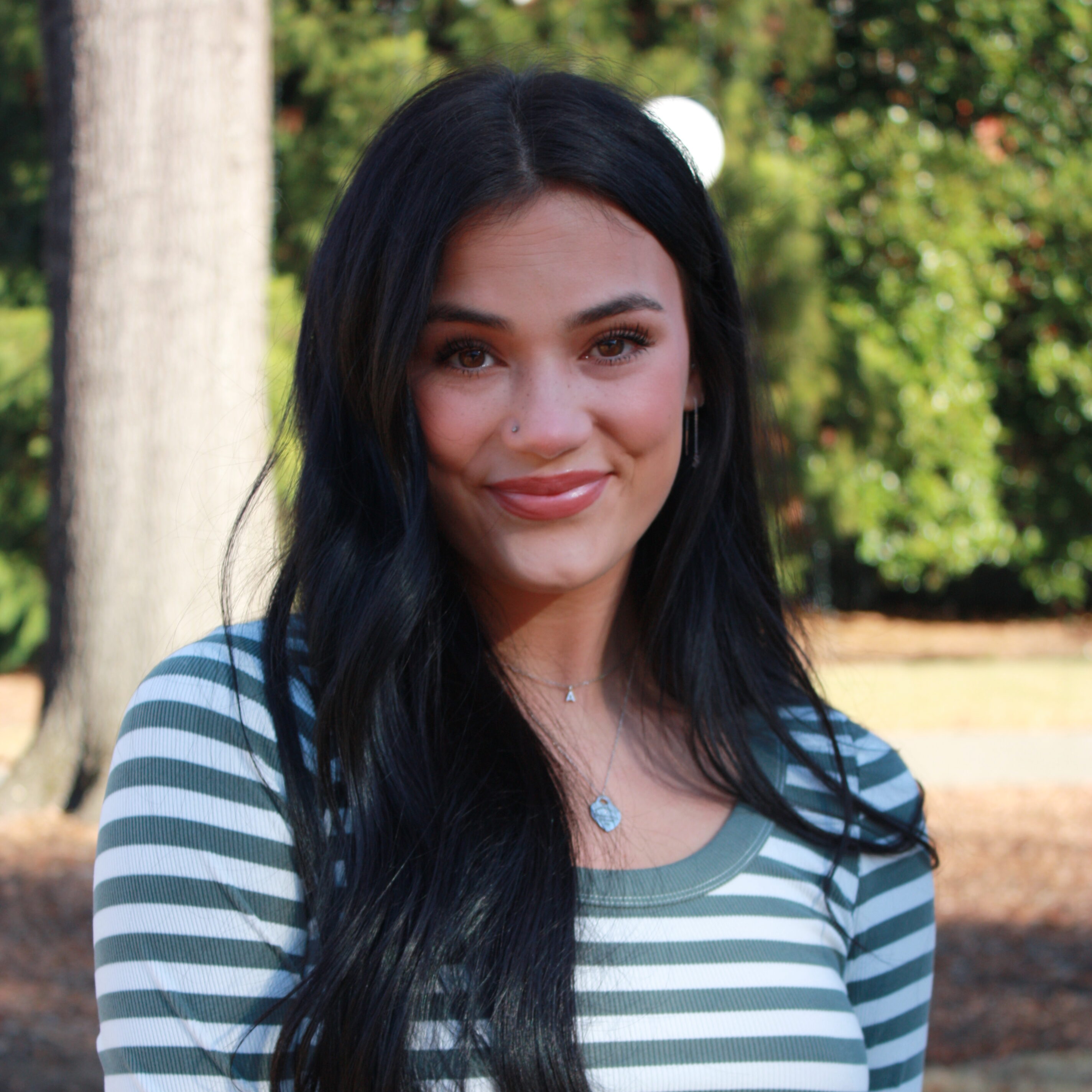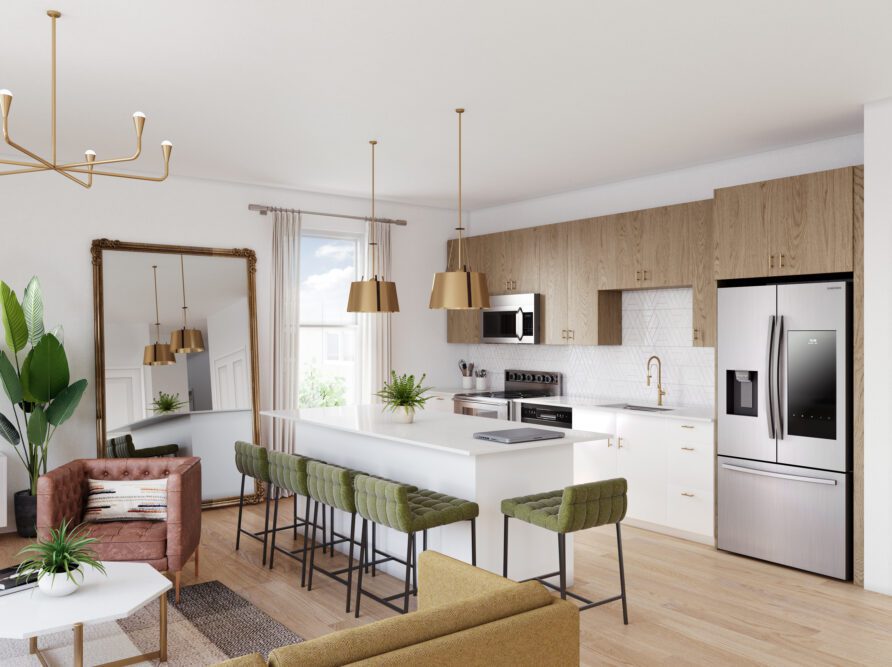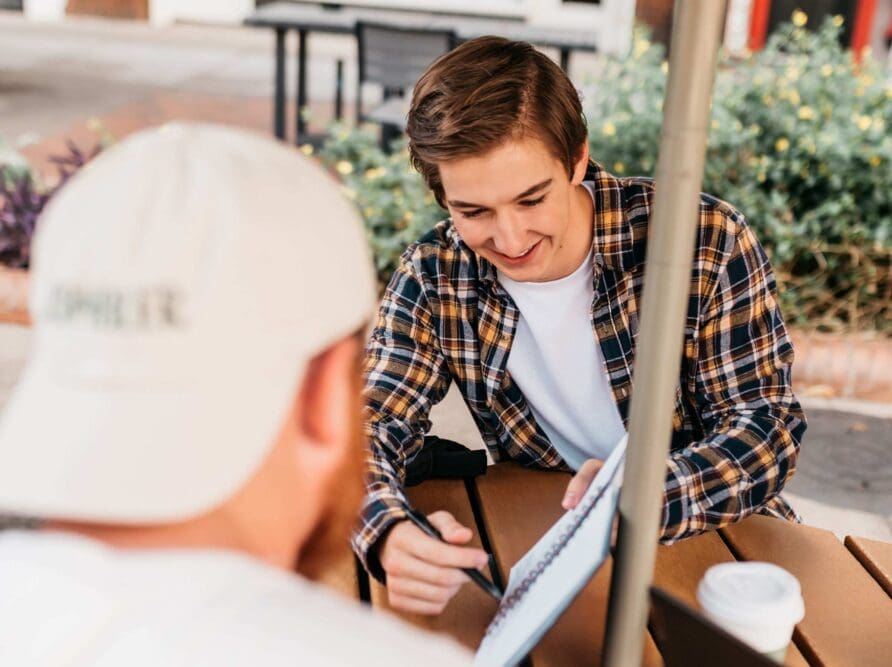At Rambler, we know how important it is to find a college apartment that feels like a home away from home. That’s why we have a variety of floor plans so you can find the one that best suits you and your lifestyle.
If you are looking to live by yourself, a studio floor plan at Rambler could be a perfect fit for you. The Cloverhurst and The Hancock offer a spacious, private and functional place for you to unwind at the end of a long day or gather with your friends!
To help you navigate these floor plans, we’ve compared and contrasted each option for you.
@ramblerathens Check out our website to learn more about our studio floorplans!✨ #uga #godawgs #uga25 #uga26 ♬ FINDER’S FEE – Lord Sko
Comparing Each Studio Floor Plan at Rambler
The Cloverhurst
Square Feet: 407
Located on Floors: 3-8
Number of Windows: 3
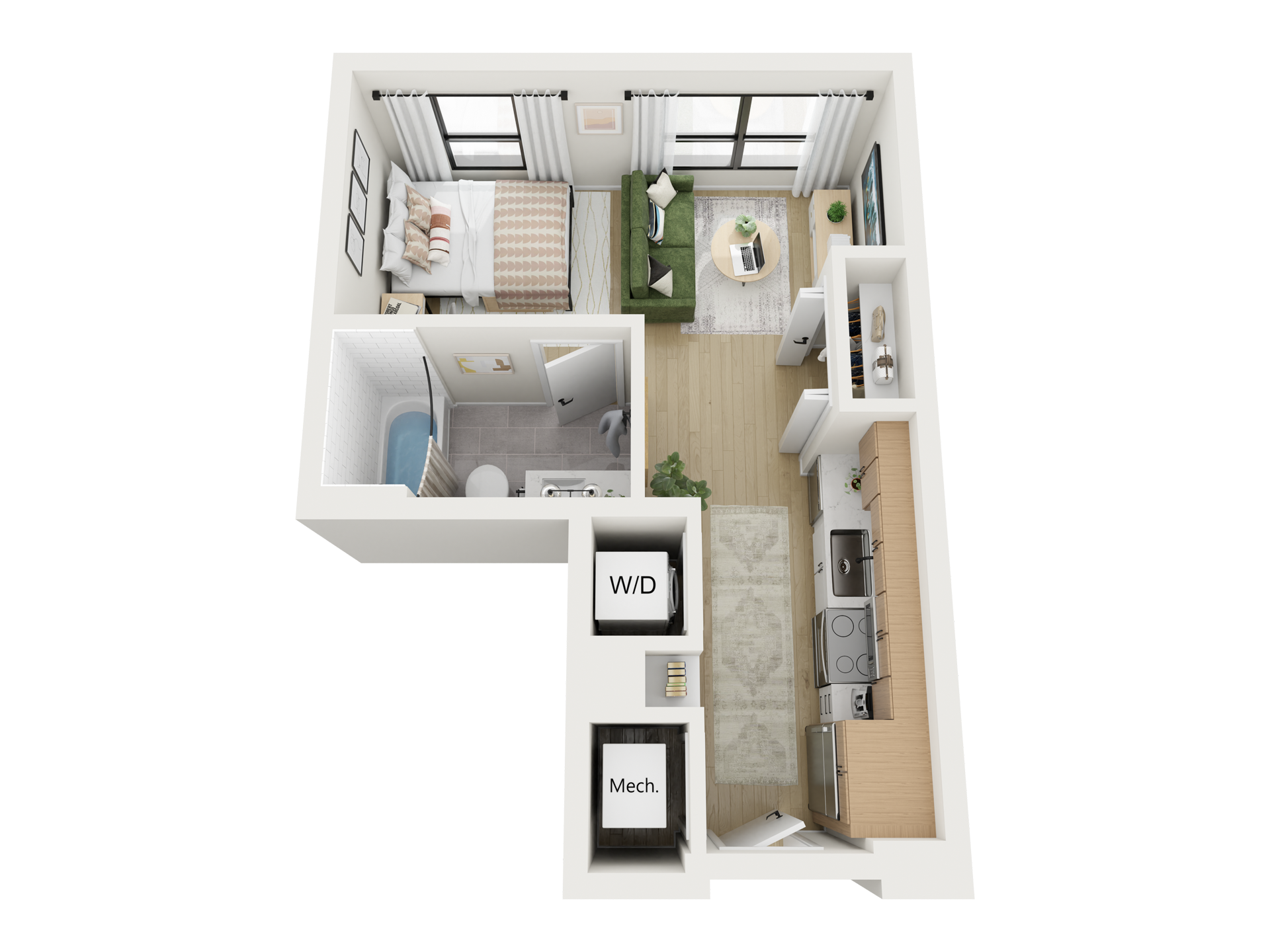
The Cloverhurst is the largest of the two studio floor plans at Rambler. The space is equipped with a love seat, coffee table and desk with plenty of room to breathe. Three floor-length windows nearly cover your whole wall, allowing the perfect amount of natural light into your space!
The bathroom comes with a large shower-tub combo.
Learn more about The Cloverhurst.
The Hancock
Square Feet: 400
Located on Floors: L2-8
Number of Windows: 2
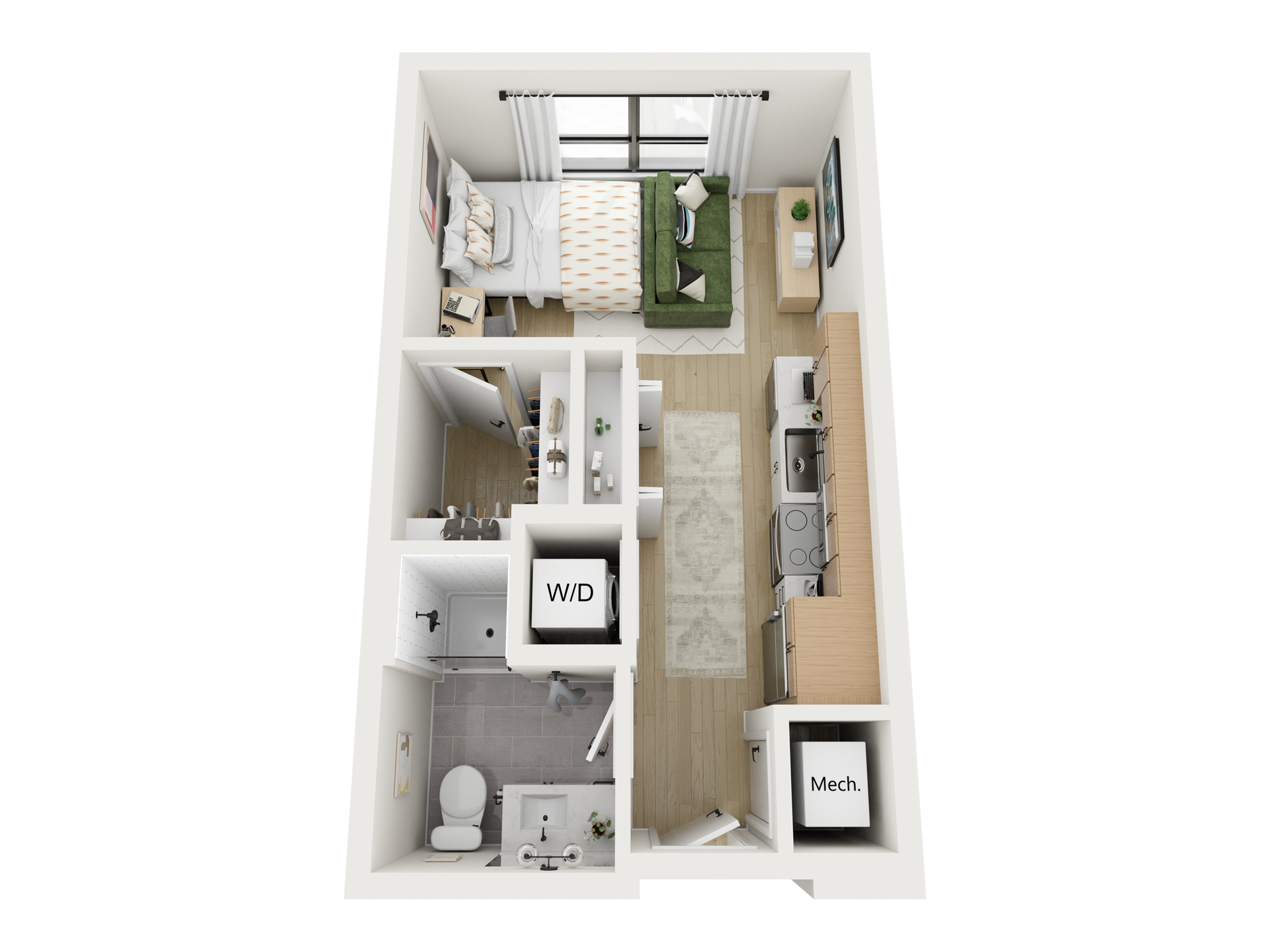
The Hancock is the smaller of the two studio floor plans, but that does not make the space any less efficient! The living/bedroom area has a love seat couch and desk, giving you the perfect space to unwind and do homework in your private oasis.
This unit also features a huge walk-in closet leading to your bathroom with a stand-up shower. Also, the kitchen has a spacious pantry and plenty of extra storage space!
Similarities and Differences
| Floor Plan | The Cloverhurst | The Hancock |
| Shower Type | Shower/tub combo | Stand-up shower |
| Number of closets | One | Two |
| Closet type | Standard closet | Standard closet and walk-in closet |
The Rambler studios are similar in size, with The Cloverhurst at 407 square feet, and The Hancock closely behind at 400 square feet.
Both The Cloverhurst and The Hancock have units located in different locations within Rambler, so where you unit is depends on what views you will have. If you opt for The Cloverhurst, your unit will overlook Yonder Way. The Hancock has more units spread throughout the property, offering more options for views. Depending on its location, The Hancock overlooks Yonder Way, the Rambler Courtyard, West Broad Street or Newton Street. Some of The Hancock units even offer a balcony overlooking Newton!
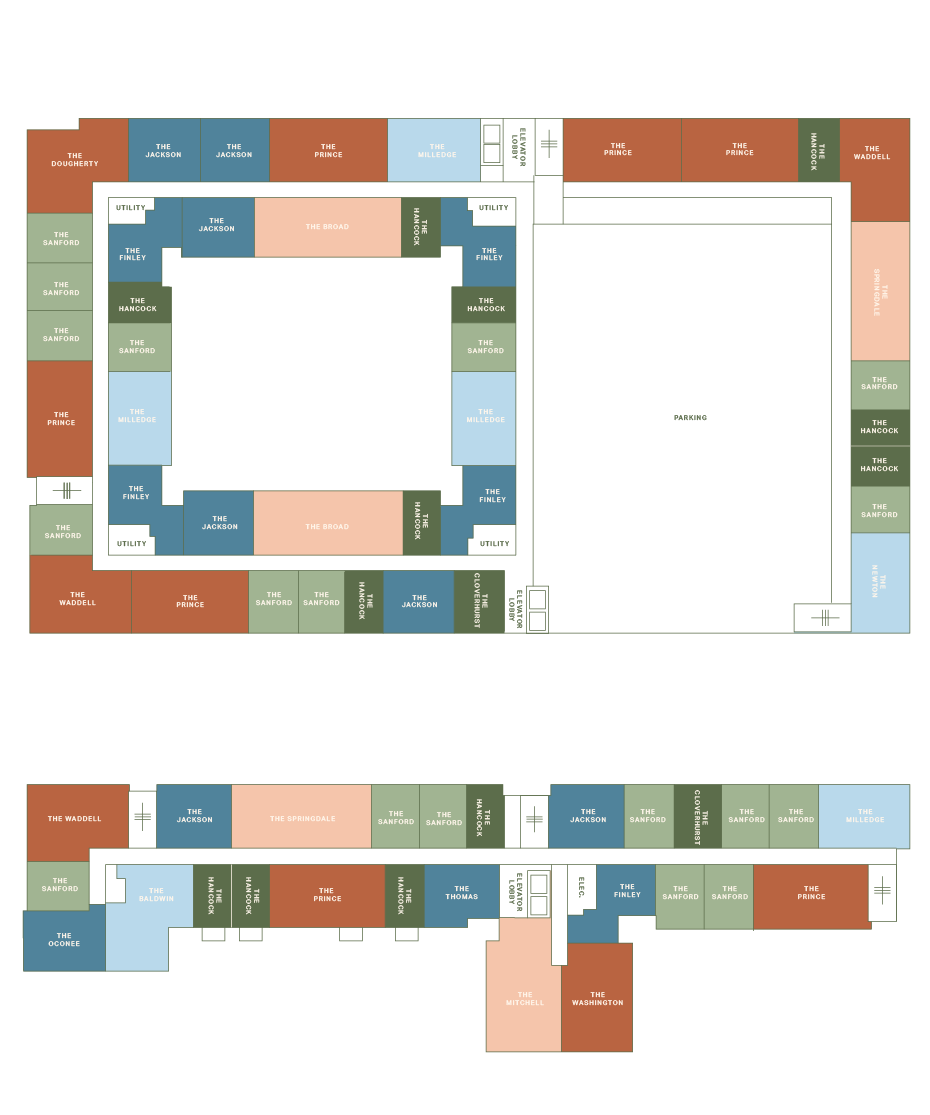
Every apartment comes with a full-sized bed, desk, chair, two dresser drawers, a closet, a wall-mounted smart TV, an entertainment stand, and a full-sized washer and dryer.
For lounging furniture, both The Hancock and The Cloverhurst have a love seat couch. The Cloverhurst comes with a coffee table while The Hancock does not.
We hope this article helps you decide which studio floor plan at Rambler is right for you. For up-to-date pricing and availability, visit our floor plan pages. Plus, check out our site plan to see where each unit is located within the building.
If you have any questions about our studio units or any other units at Rambler, don’t hesitate to contact the leasing team or book a tour to secure your spot.
