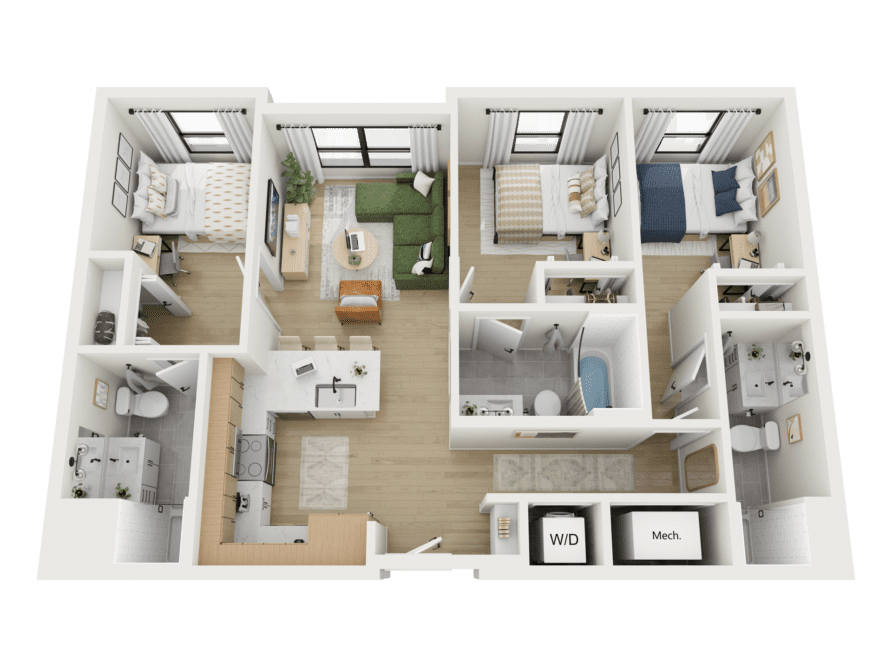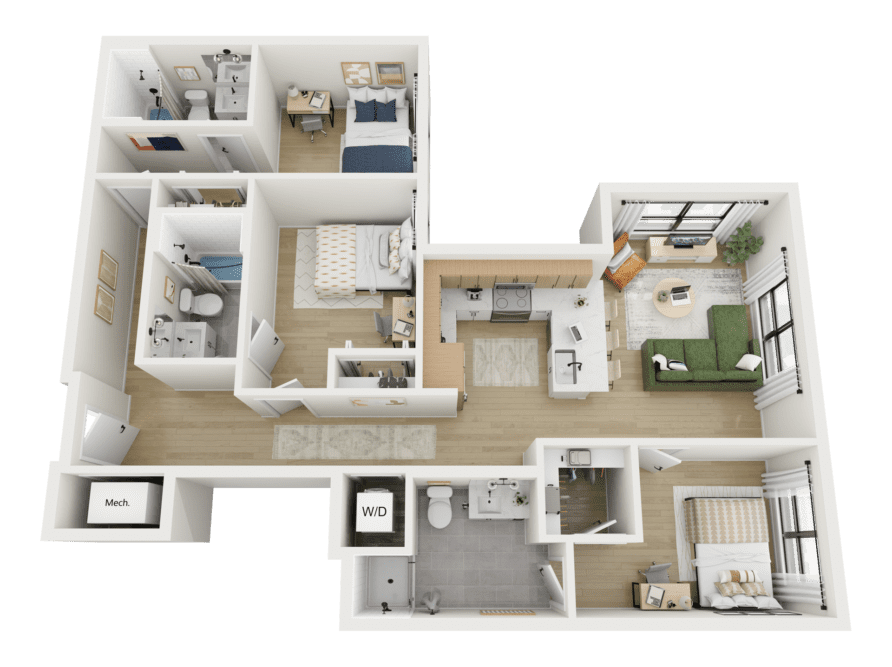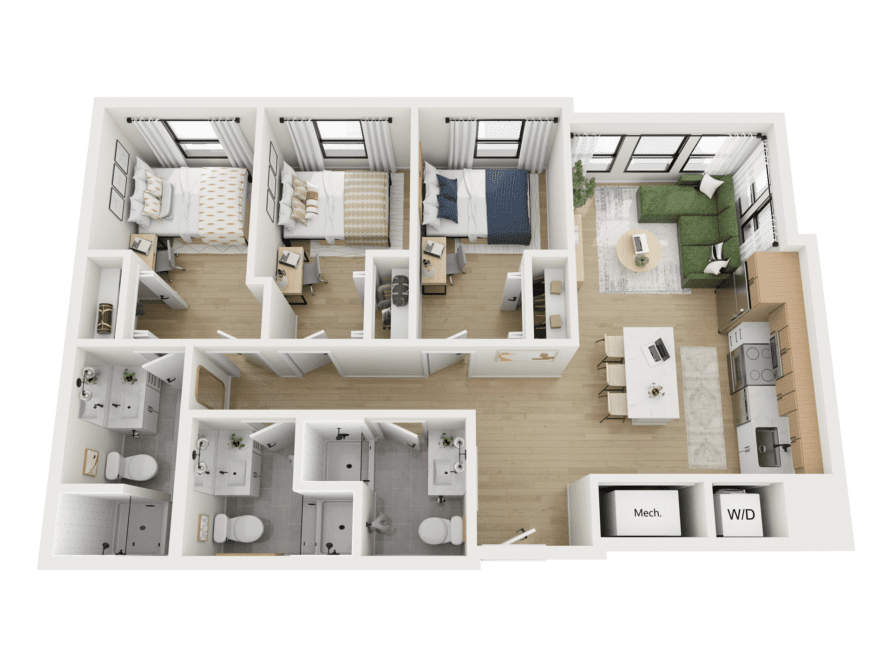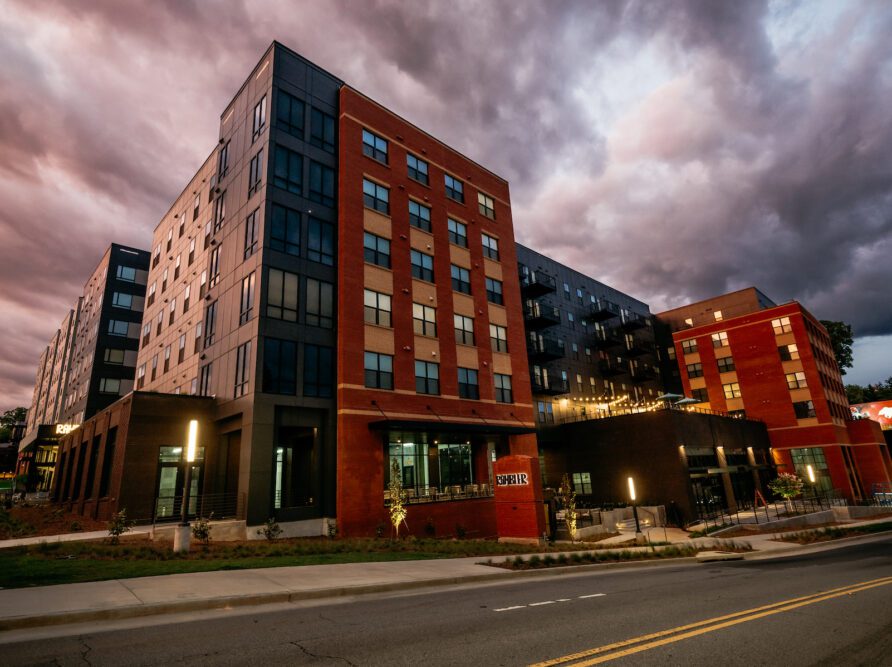At Rambler, we understand the importance of finding the right floor plan for you and your roommates. That’s why we’ve designed different floor plans, each catering to the different lifestyles of Athens residents. If you and your two friends are looking for your next apartment together, you should explore our 3×3 floor plans.
Read Next: Ultimate Guide to Living Off-Campus for UGA Students
Our three-bedroom units, The Milledge, The Baldwin, and The Newton are thoughtfully designed so you can find your perfect layout.
To help you navigate these floor plans, we’ve compared and contrasted them for you.
@ramblerathens Find the perfect spot for you and 2 roomies!🫶 #uga #godawgs #uga25 #uga26 ♬ original sound – Rambler
Comparing the Rambler 3×3 Floor Plans
The Milledge
Square Feet: 995
Located on Floors: 3-8
Number of Windows: 4

The Milledge was designed to maintain individual privacy while offering a bright space for roommates to come together. Crawling with storage space and expansive kitchen counters, The Milledge is the student living experience that ticks all the boxes.
Walking in, you have your kitchen and living space straight ahead, and a hallway to the right with your washer/dryer unit. This hallway leads to Bedroom C and offers the perfect space to add wall decor or a full-length mirror. Bedrooms A and B are located off of the living space.
Bedrooms A and C have an ensuite bathroom with a stand-up shower, while Bedroom B has an ensuite bathroom with a shower/tub combo.
Learn more about The Milledge
The Baldwin
Square Feet: 1,208
Located on Floors: 2-6
Number of Windows: 5

The Baldwin is the largest of Rambler’s 3×3 floor plans. The natural light beaming in from the living room guides you into the common area, and the roomy bedrooms offer the perfect place to recharge after a long day of classes.
Walking into The Baldwin, you’ll enter a long hallway that leads into the kitchen and living space. You can access bedroom B from this hallway while Bedroom C is located right off the living area. Bedroom A can be accessed via a small hallway to the left of the entry.
From a walk-in closet to a private entry hall, each bedroom offers something different to cater to each roommate’s unique taste. Bedrooms A and B have an ensuite bathroom with a shower/tub combo while Bedroom C has an ensuite bathroom with a stand-up shower.
With the kitchen and living space tucked away at the back of the apartment, The Baldwin offers a cozy vibe while the two large windows in the living space brighten up the room.
Learn more about The Baldwin
The Newton
Square Feet: 1,018
Located on Floors: 4-8
Number of Windows: 8

Take advantage of the natural light in this corner unit and call The Newton your home. The open living area with massive windows makes it the ideal spot for you and two of your friends to call home.
The front door of The Newton leads right into the kitchen and living space. To the left of the apartment entrance is a hallway that leads to all three of the bedrooms. This is the perfect space to hang your favorite photos, wall decor, or a full-length mirror.
Bedroom A has an ensuite bathroom with a stand-up shower, whereas Bedrooms B and C have bathrooms located across the hall with stand-up showers. All three of The Newton’s bedrooms are similar in size, so you don’t have to worry about who will get which bedroom.
Since The Newton is the only three bedroom to have a true kitchen island, this apartment will be the place to entertain! The Newton even has an optional balcony upgrade to make this a college experience you’ll never forget!
Learn more about The Newton
Similarities and Differences
The Baldwin is the largest of Rambler’s 3×3 floor plans at 1,208 square feet, followed by The Newton at 1,018 and The Milledge at 995.
Each floor plan has an open kitchen and living area with at least one large window. The Milledge’s living space has one large window, The Baldwin has two large windows, and The Newton has five large windows.
The Newton has bedrooms tucked away from the kitchen and living room, while The Milledge and The Baldwin have bedrooms that are accessible right off the common area.
A few select units of The Newton have an optional balcony upgrade, whereas The Milledge and The Baldwin do not have a balcony upgrade option.
All bedrooms come with a large closet, aside from Bedroom C in The Baldwin, which comes with a walk-in closet for even more wardrobe space.
In every apartment, each bedroom comes with a bed, desk, chair and two dresser drawers. Each apartment also comes with a refrigerator, washer/dryer unit, and tons of storage to serve all three roommates.
Read Next: What Fees Should I Expect to Pay When I Sign a Lease at Rambler?
We hope this article helps you decide which 3×3 floor plan at Rambler is right for you and your roommate.
For up-to-date pricing and availability, visit our floor plan pages. Plus, check out our site plan to see where each unit is located within the building.
If you have any questions about our 3×3 units or any other units at Rambler, don’t hesitate to contact the leasing team or book a tour to secure your spot.



