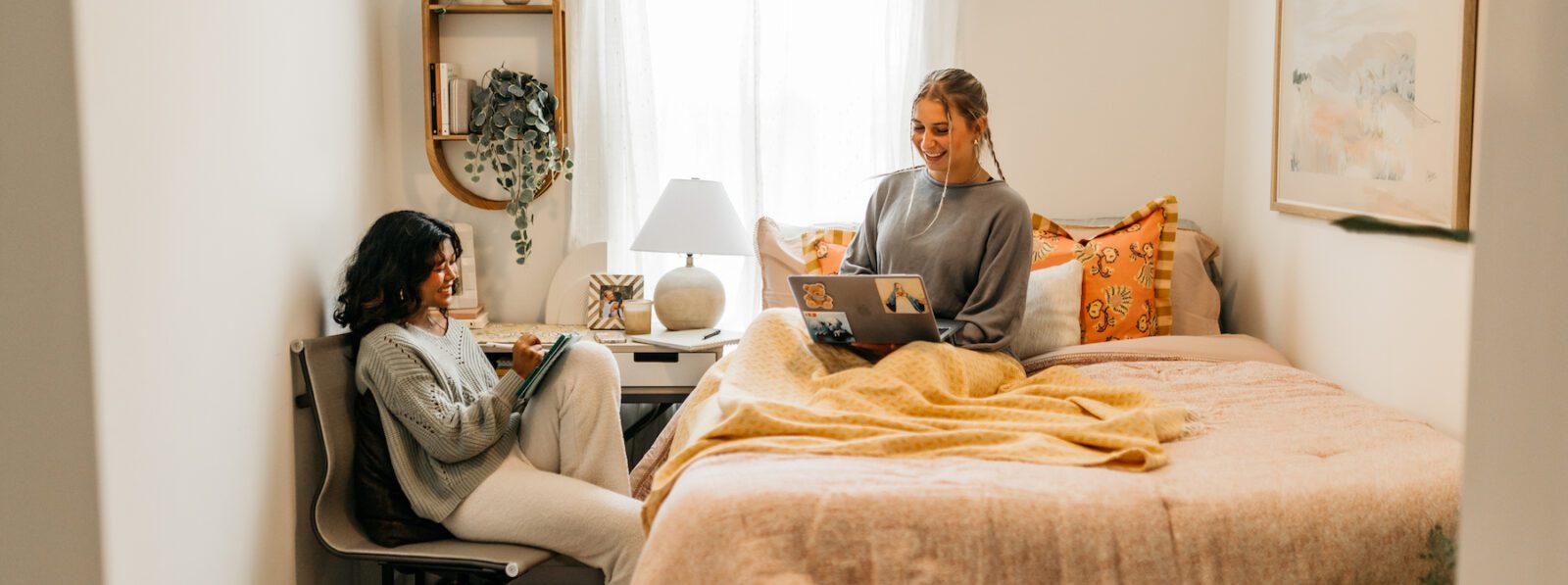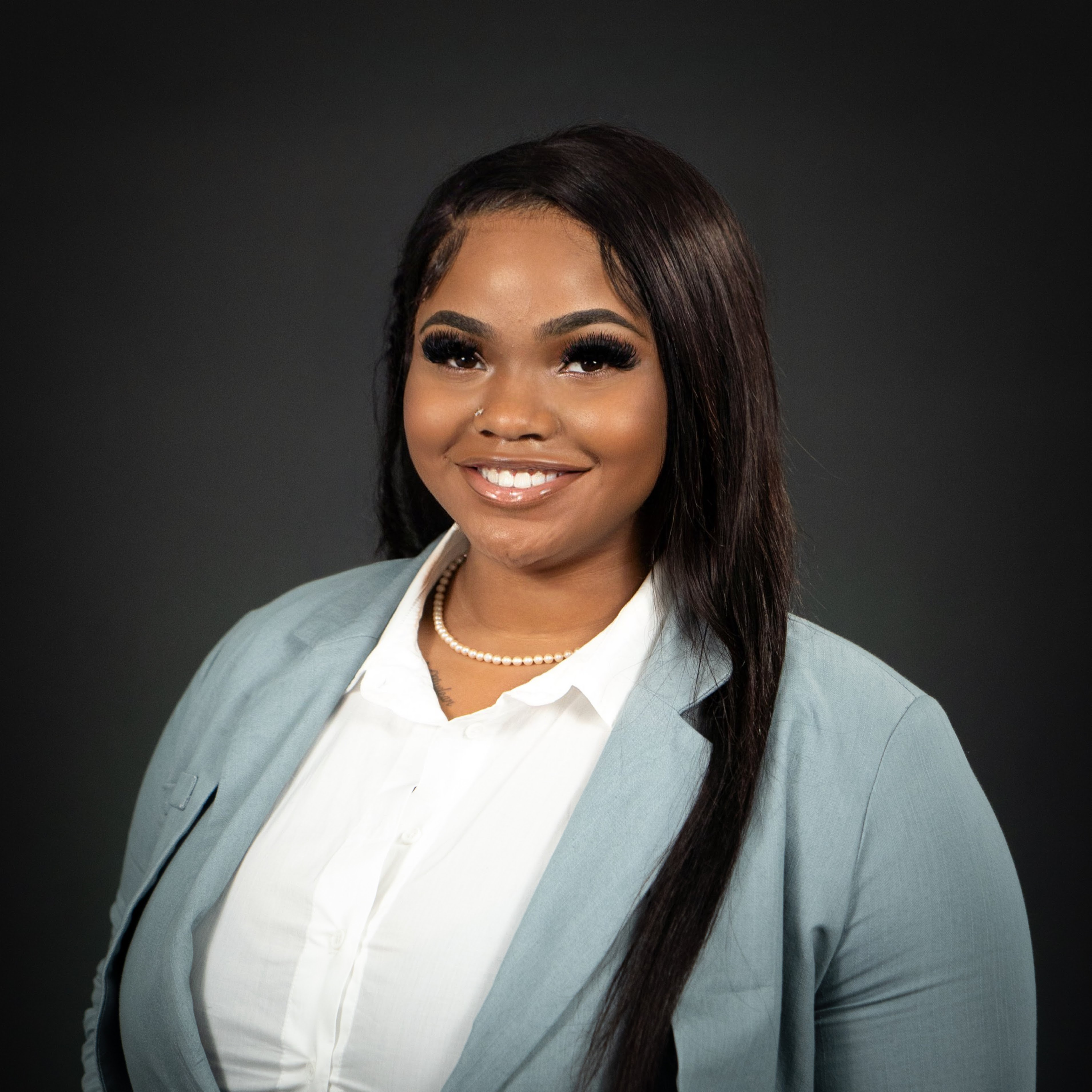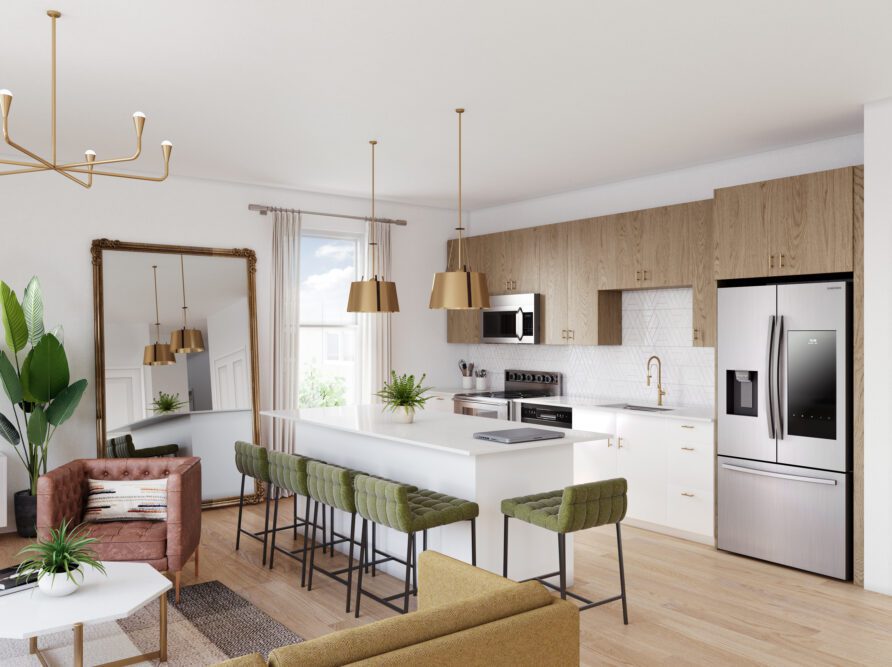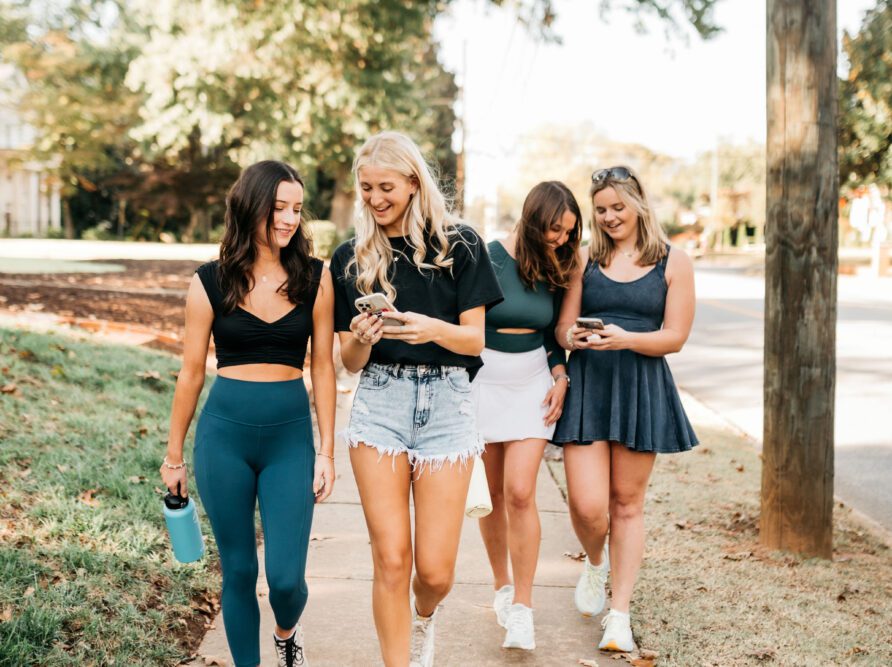Here at Rambler, we understand the importance of finding the perfect floor plan for you and your roommate. As a result, we have designed many floor plans that cater to the differing lifestyles of an Athens resident.
Read Next: Ultimate Guide to Living Off-Campus for UGA Students
If you and your best friend are looking for an apartment together, you should explore our two-bedroom units. Our 2×2 floor plans, The Jackson, The Finley, The Oconee and The Thomas were designed with different lifestyles in mind so you can find your perfect layout.
To help you determine the two-bedroom unit that best suits you, we’ve compared and contrasted them for you.
Read Next: Which Rambler 3×3 is Right For Me?
@ramblerathens Check out our website to learn more about our 2×2 floorplans!!✨#uga #godawgs #uga25 #uga26 ♬ To the Moon – L.Dre & Vybe Village
Comparing the 2×2 Floor Plans at Rambler
The Jackson
Square Feet: 746
Located on Floors: 3-8
Number of Windows: 4
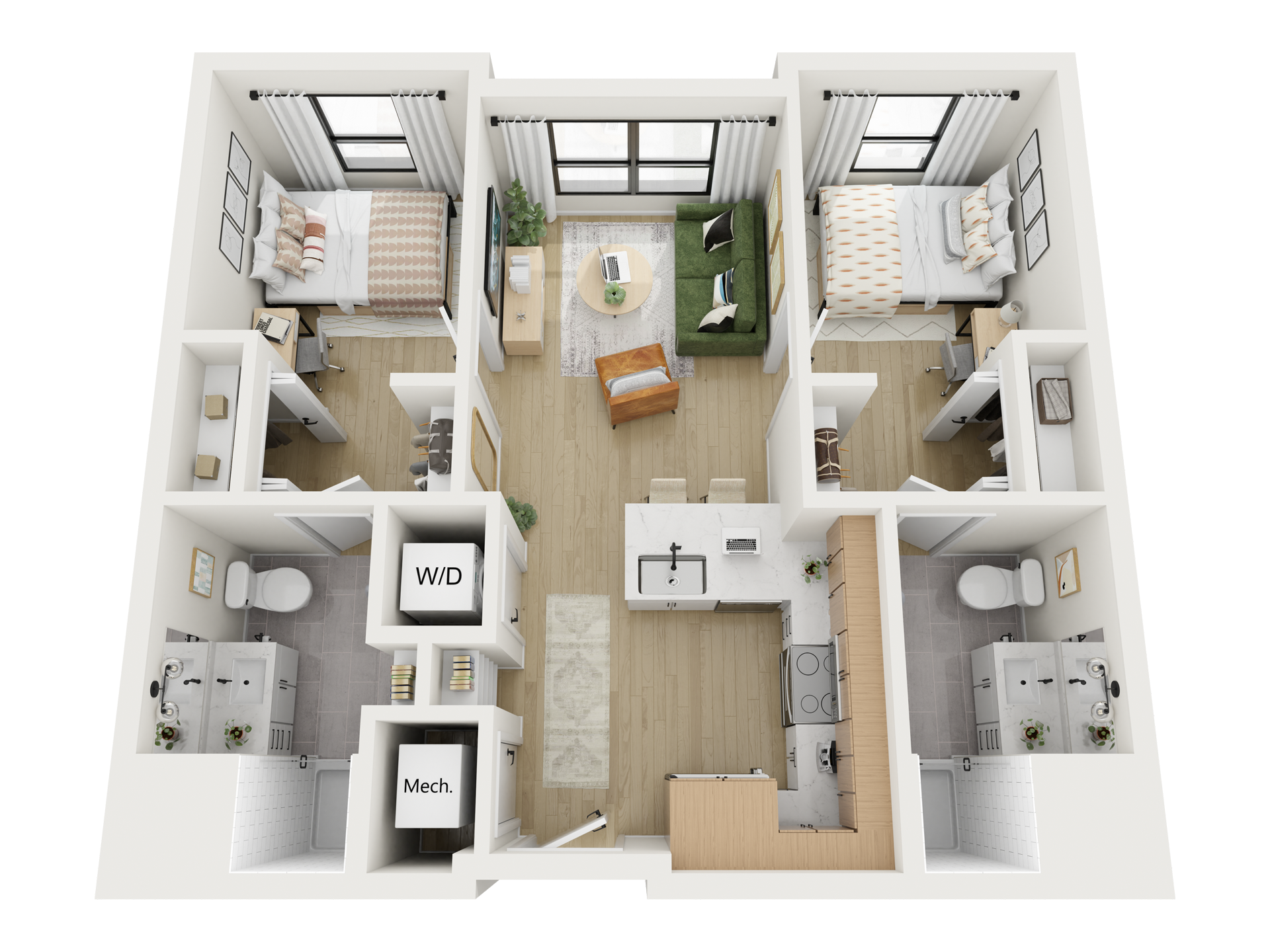
The Jackson offers a perfectly balanced living space. With an open concept floor plan and spacious living area, the Jackson is the spot to entertain or host study groups.
When you enter the Jackson, you walk into a large kitchen area, including a peninsula with bar stool seating. Just past the kitchen is the spacious living room complete with an accent chair, a love seat couch and two massive windows.
Both bedrooms have double closets and ensuite bathrooms with stand-up showers.
Learn more about The Jackson
The Finley
Square Feet: 764
Located on Floors: 2-8
Number of Windows: 4
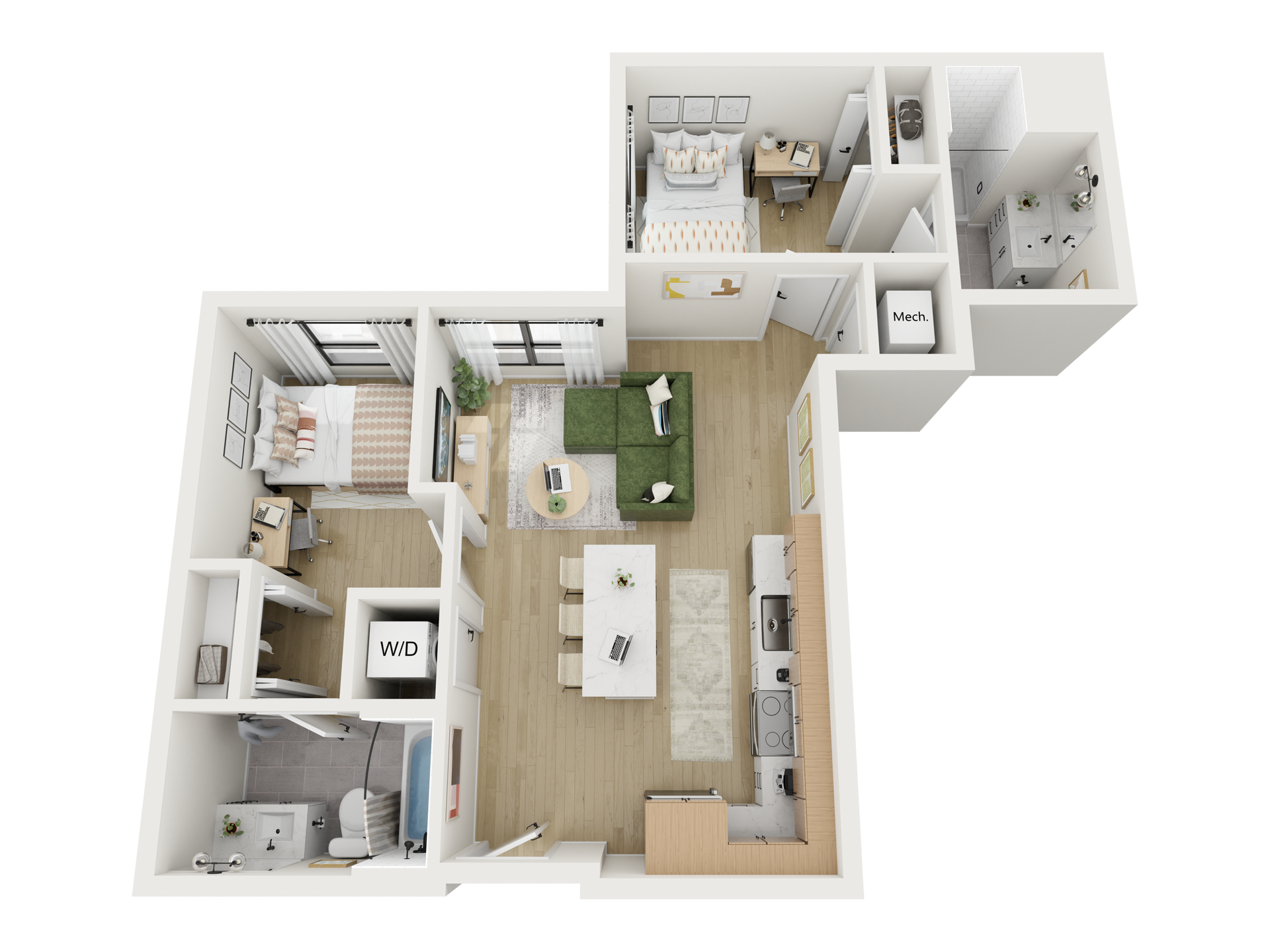
The Finley’s centralized kitchen and living space, coupled with tucked away bedrooms for ultimate privacy, offers the ideal place to entertain on gameday or cram for exams.
The entrance of the Finley opens into the spacious kitchen that features a large island equipped with three barstools. Bedroom A is accessible off of the kitchen and bedroom B is tucked away from the living area for maximum privacy.
Bedroom A is the larger of the two bedrooms and has an ensuite bathroom with a shower/tub combo. Bedroom B is the smaller of the two bedrooms and has an ensuite bathroom with a stand-up shower.
Learn more about The Finley
The Oconee
Square Feet: 820
Located on Floors: 2-6
Number of Windows: 11
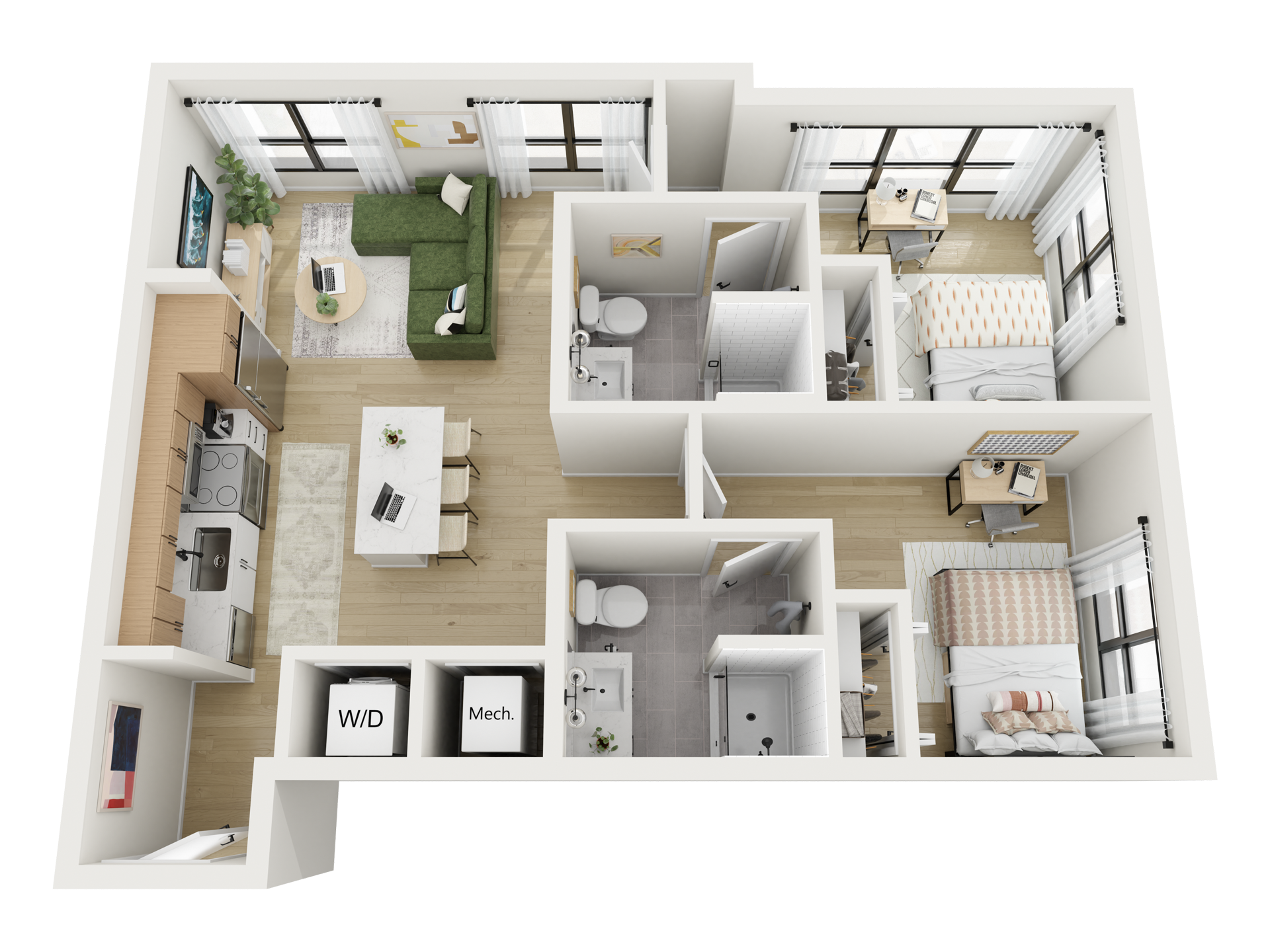
The Oconee is the largest of the 2×2 floor plans at Rambler. This spacious unit allows for ample light throughout the living space that flows into both bedrooms. Whether you are hosting a birthday celebration or a late-night study group, the Oconee is the perfect two bedroom.
Walking into the unit, you have your kitchen and living space straight ahead, with both bedrooms to the right. Bedroom B is located off of the kitchen and bedroom A is off of the living space.
Bedroom A has five windows that let in an exorbitant amount of light, while bedroom B has two windows with a bit of extra living space. Both bedrooms have an ensuite bathroom with a stand-up shower.
Learn more about the Oconee
The Thomas
Square Feet: 766
Located on Floors: 2-6
Number of Windows: 4
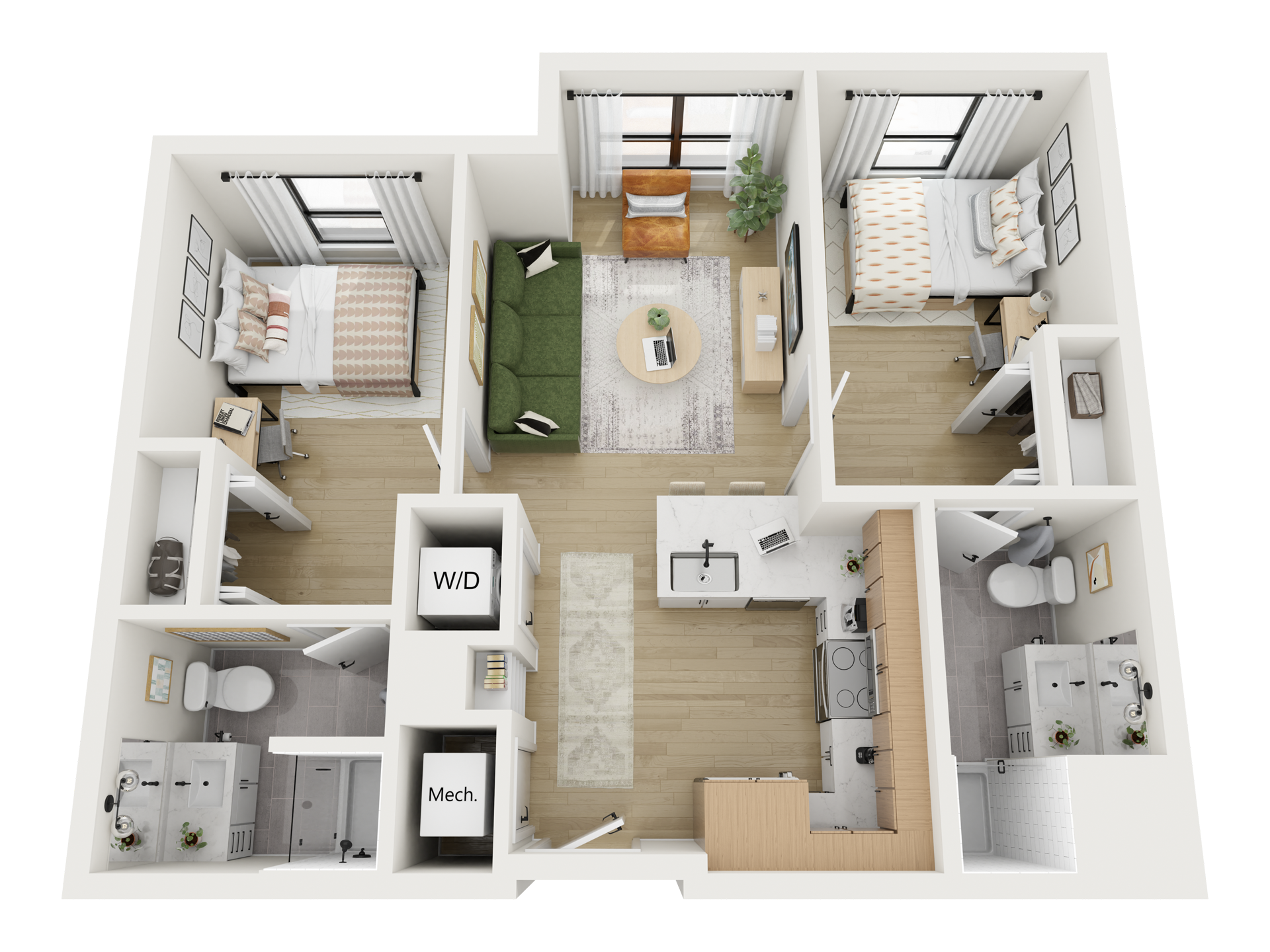
Entering The Thomas, you have the kitchen and living space straight ahead with a bedroom on either side. The kitchen peninsula includes bar stool seating to maximize the space and provide a streamlined path to the living room.
Both bedrooms are accessible off of the living space and offer almost identical layouts with lots of natural light. In addition, both bedrooms have an ensuite bathroom with a stand-up shower.
Learn more about The Thomas
Similarities and Differences
| Floor Plan | The Jackson | The Finley | The Oconee | The Thomas |
| Shower Type | Stand-up showers | Shower/tub combo and stand-up shower | Stand-up showers | Stand-up showers |
| Kitchen Island vs Peninsula | Peninsula | Kitchen Island | Kitchen Island | Peninsula |
| Corner Unit? | No | No | Yes | No |
| Closet type | Double closets | Single closet | Single closet | Single closet |
The Oconee is the largest of the 2×2 floor plans at Rambler with 820 square feet, followed by The Thomas with 766 square feet, The Finley with 764 square feet, and then The Jackson with 746 square feet.
The Oconee, The Thomas, and The Finley are all located on the second floor of the property, so visiting the pool, yoga room, fitness center, and study lounge will be an elevator free adventure!
Each floor plan has an open kitchen and living area with large windows that are almost wall-to-wall. The Oconee, The Jackson, and The Thomas offer accessibility to both bedrooms from the living space.
The Oconee and The Finley have free standing kitchen islands whereas The Thomas and The Jackson have L-shaped peninsulas. All kitchens are equipped with barstool seating.
In every apartment, each bedroom comes with a bed, desk, chair, two dresser drawers, a spacious closet, and faux wooden blinds to let in as much light as desired. Both bedrooms in The Jackson feature double closets which provide additional wardrobe space.
Each apartment also comes with a refrigerator, washer/dryer unit, stainless steel appliances, and a wall-mounted smart TV. Additionally, all units offer extra storage space that will serve both roommates.
We hope this article helps you decide which 2×2 apartment at Rambler is right for you and your roommate.
For up-to-date pricing and availability, visit our floor plan pages. Plus, check out our site plan to see where each unit is located within the building.
If you have any questions about our 2×2 units or any other units at Rambler, don’t hesitate to contact the leasing team or book a tour to secure your spot.
