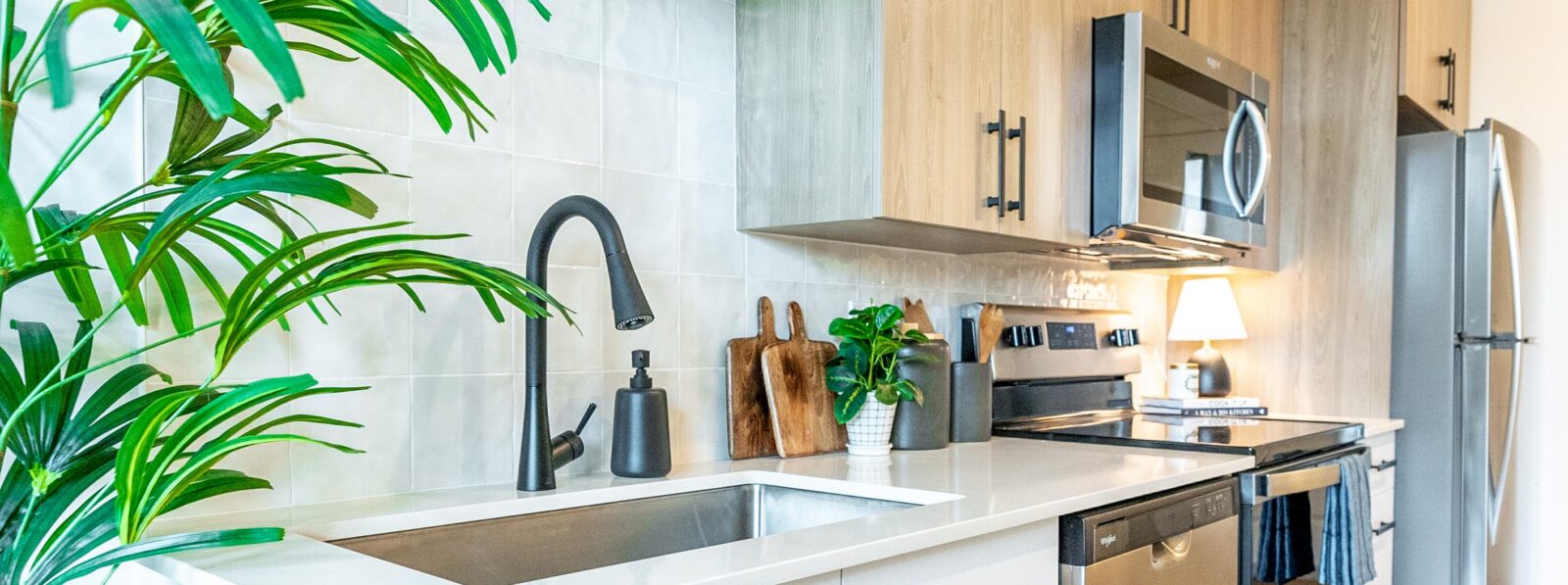At Rambler, we know how important it is to find the perfect living situation for you and your roommates. That’s why we offer a wide variety of floor plan options so you are sure to find the best home to suit your lifestyle. If you and four of your friends are looking for your next apartment together, one of our 5×5 floor plans (five bedroom, five bathroom) may be the perfect option for you.
Read Next: Which 3×3 Unit at Rambler is Right for Me?
Our five-bedroom apartments, The Broad, The Springdale and The Mitchell, are all thoughtfully designed for living with a large group.
In order to help you make the perfect decision, we’ve written this article to compare and contrast each layout.
Interested in our 5×5 Penthouse? Check out Everything You Need To Know About Rambler’s 5×5 Penthouse: The Hull.
@ramblerathens Find a home for you and your 4 roommates!!💗 #uga #godawgs #uga25 #uga26 #greenscreen ♬ Synchronize (2023 Instrumental) – Milky Chance
Read Next: Ultimate Guide to Living Off-Campus for UGA Students
Comparing the Rambler 5×5 Floor Plans
The Broad
Square Feet: 1,596
Located on Floors: 4-8
Number of Windows: 6
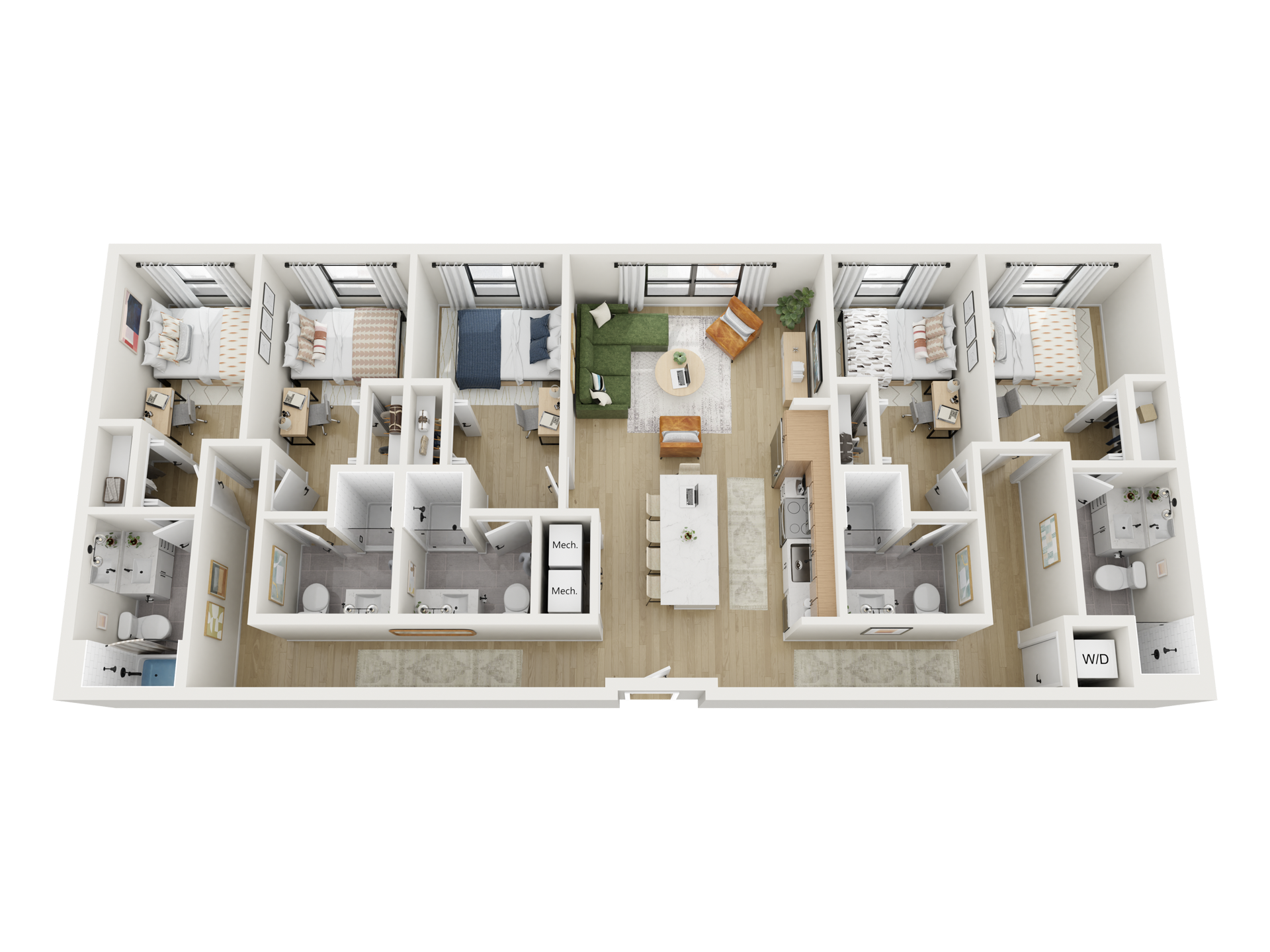
The Broad is the largest 5×5 floor plan at Rambler.
When you walk through the door of the apartment, you will enter the open-concept kitchen and living area. There will be two hallways on each side of you, with the left hallway leading to bedrooms A and B, and the right hallway leading to the laundry area and bedrooms D and E. The entrance to bedroom C is in the living area.
Each bedroom is similar in size, and all five feature a large window, a closet, and an ensuite bathroom. Bedroom A has a shower/tub combo while the other four bedrooms have stand-up showers.
Learn more about The Broad
The Mitchell
Square Feet: 1,552
Located on Floors: 3-5
Number of Windows: 7
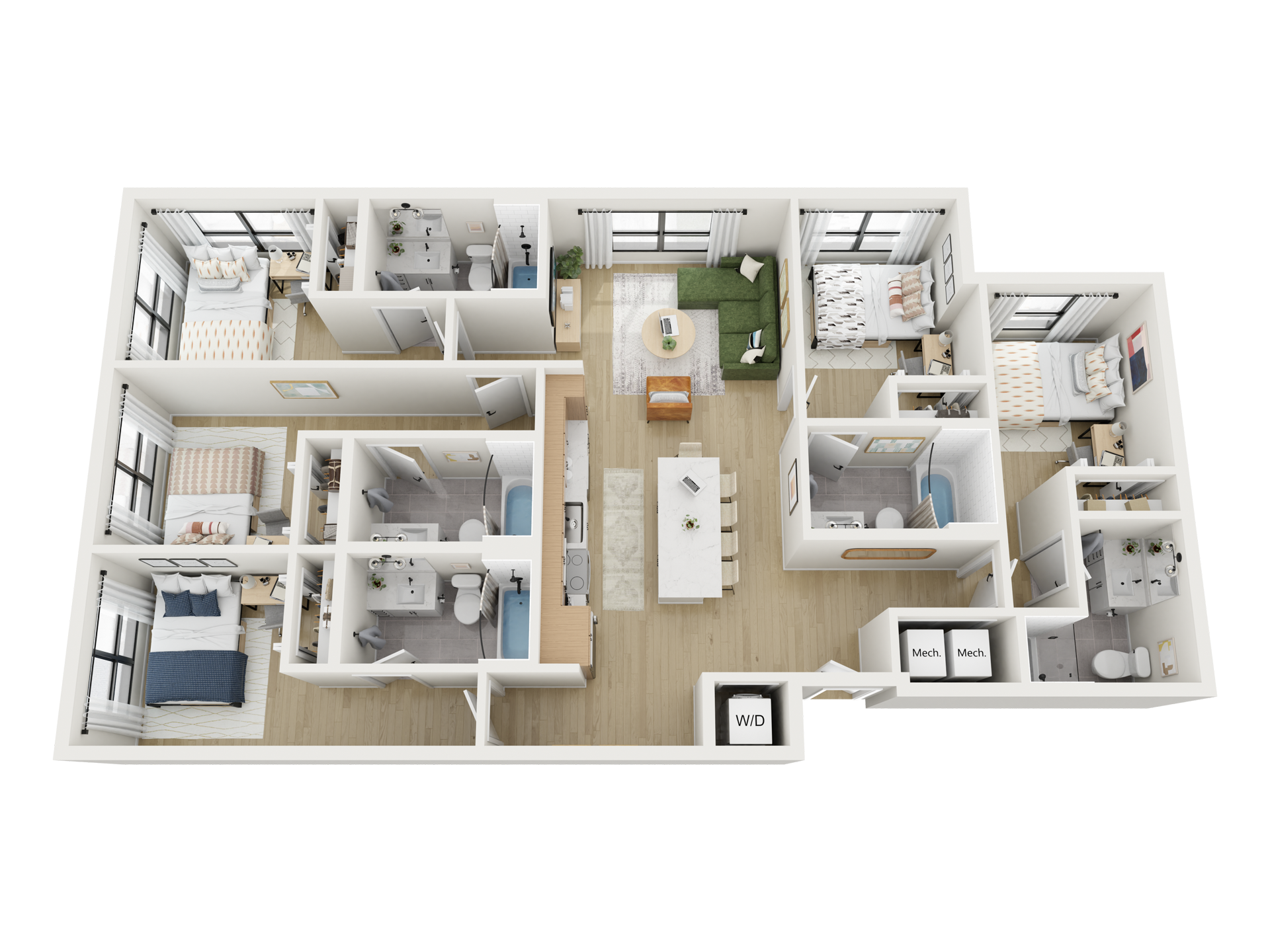
The second largest 5×5 floor plan at Rambler is The Mitchell. This corner apartment offers a spacious floor plan perfect for you and four roommates.
Upon entering the unit, straight ahead is the open-concept kitchen and living room. Directly to your left is the washer/dryer closet, as well as a short hallway leading to bedroom A. To the right, a short hallway leads to bedroom E. These hallways are a great way to customize your space with wall decor, additional mirrors or a shoe rack by your bedroom door!
The entrances to Bedrooms B, C and D are located off of the living area. Leading to bedrooms C and D is a short hallway, perfect for additional storage and decor.
Bedrooms A, B, D and E have one large window, while bedroom C is a corner unit with two large windows. Each room has an ensuite bathroom. Bedrooms A, B, C and D have a shower/tub combo and bedroom E has a stand-up shower.
Learn more about The Mitchell
The Springdale
Square Feet: 1,480
Located on Floors: 3-8
Number of Windows: 6
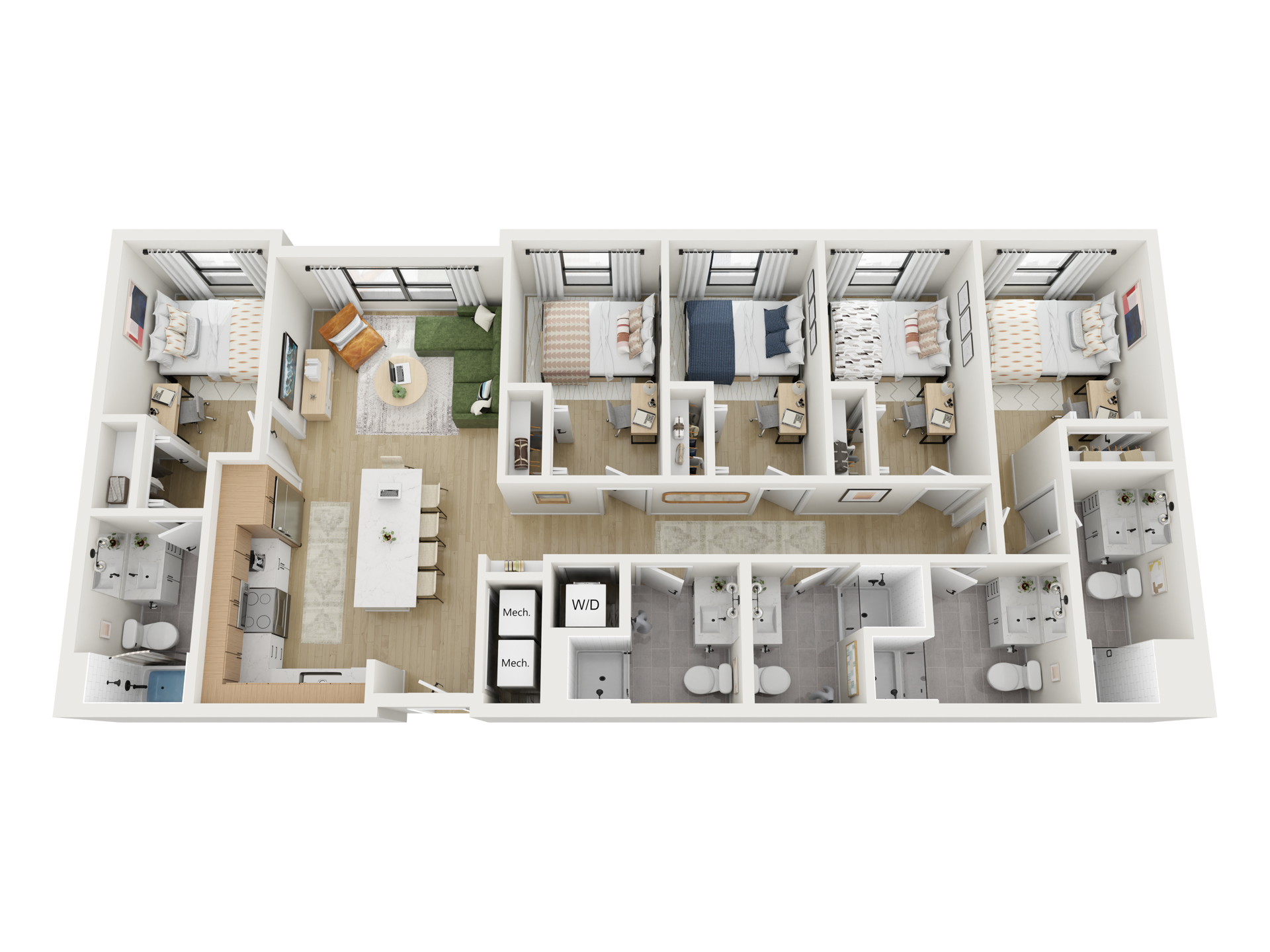
The Springdale’s linear floor plan maximizes privacy while still providing a fun and comfortable space to spend time with your roommates.
Upon entry, you are met with the open-concept kitchen and living area which is the perfect spot for dinner parties or pre-games with your favorite people. The massive kitchen island will be great for study sessions or meal prepping!
Directly off of the kitchen, a long hallway leads to the washer/dryer as well as bedrooms B, C, D and E. The hallway is a great place for adding decor to make the space more homey, or extra shelves for storage!
The bathrooms for bedrooms B through D are located across the hall from each door. Bedroom A is entered through the living area, and it has an ensuite bathroom.
All five bedrooms in The Springdale have large windows and a bathroom with a stand-up shower.
Learn more about The Springdale
Similarities and Differences
Unit Size and Layout
Each unit has an open-concept floor plan, with a spacious kitchen and living area. Each kitchen is equipped with a full-sized refrigerator and a large island perfect for studying.
The living area in each unit has a sectional sofa and a wall-mounted smart television! However, The Broad has two accent chairs while The Springdale and The Mitchell have one accent chair.
The bedrooms in every apartment come with a bed, desk, chair and two dresser drawers. Every bedroom in Rambler’s 5×5 units has a closet with space saving bi-folding doors.
The main difference between each unit is the square footage and unit layout. The Broad is the largest at 1,596 square feet, followed by The Mitchell at 1,552 square feet and The Springdale at 1,480 square feet.
Each bathroom in The Mitchell has a shower/tub combo (aside from bedroom E), while The Springdale and The Broad (aside from bedroom A) have stand-up showers.
Each bedroom in The Mitchell and The Broad have ensuite bathrooms, while only bedroom A has an ensuite in The Springdale.
Windows and Location
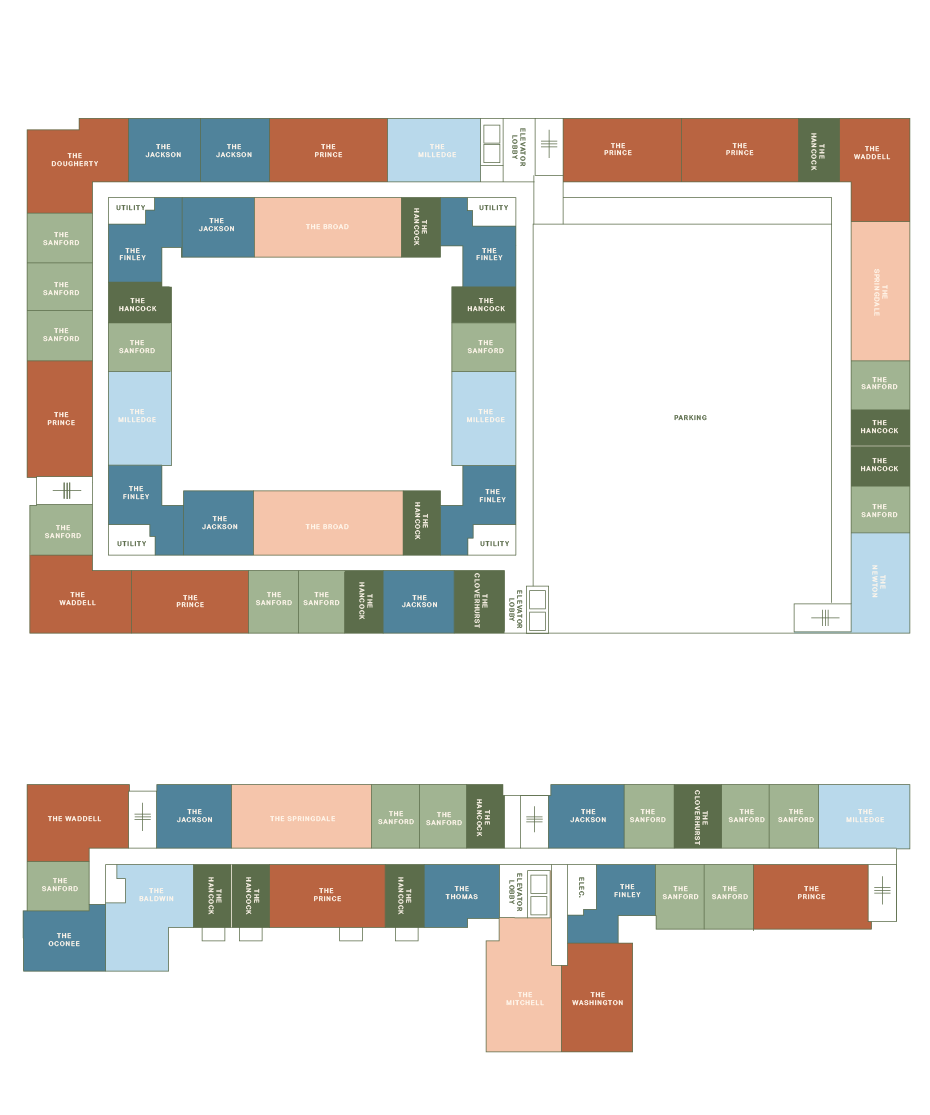
The living areas all have one large window, so the amount of natural light entering the living and kitchen areas is similar. However, the units all offer different views of Athens.
The Broad overlooks the beautiful courtyard area, while The Mitchell offers views of West Broad Street. The Springdale either overlooks downtown Athens, or offers views of Yonder Way and Rambler’s north building, depending on the unit.
Read Next: Which 1×1 Unit at Rambler is Right for Me?
We hope this article helps you decide which Rambler 5×5 is the best choice for you and your four roommates! For up-to-date pricing and availability, visit our floor plan pages. Plus, check out our site plan to see where each unit is located within the building.
If you have any questions about our 5×5 floor plans or any other Rambler unit, please reach out to our leasing team who are happy to help.
