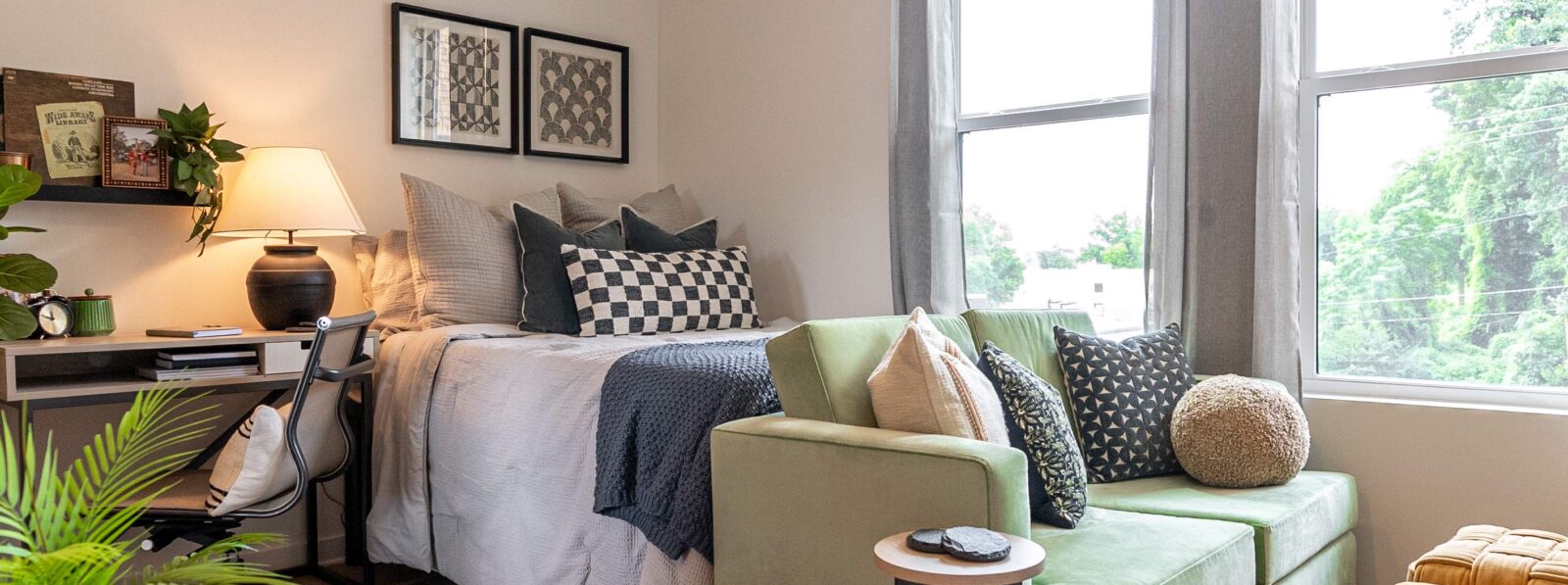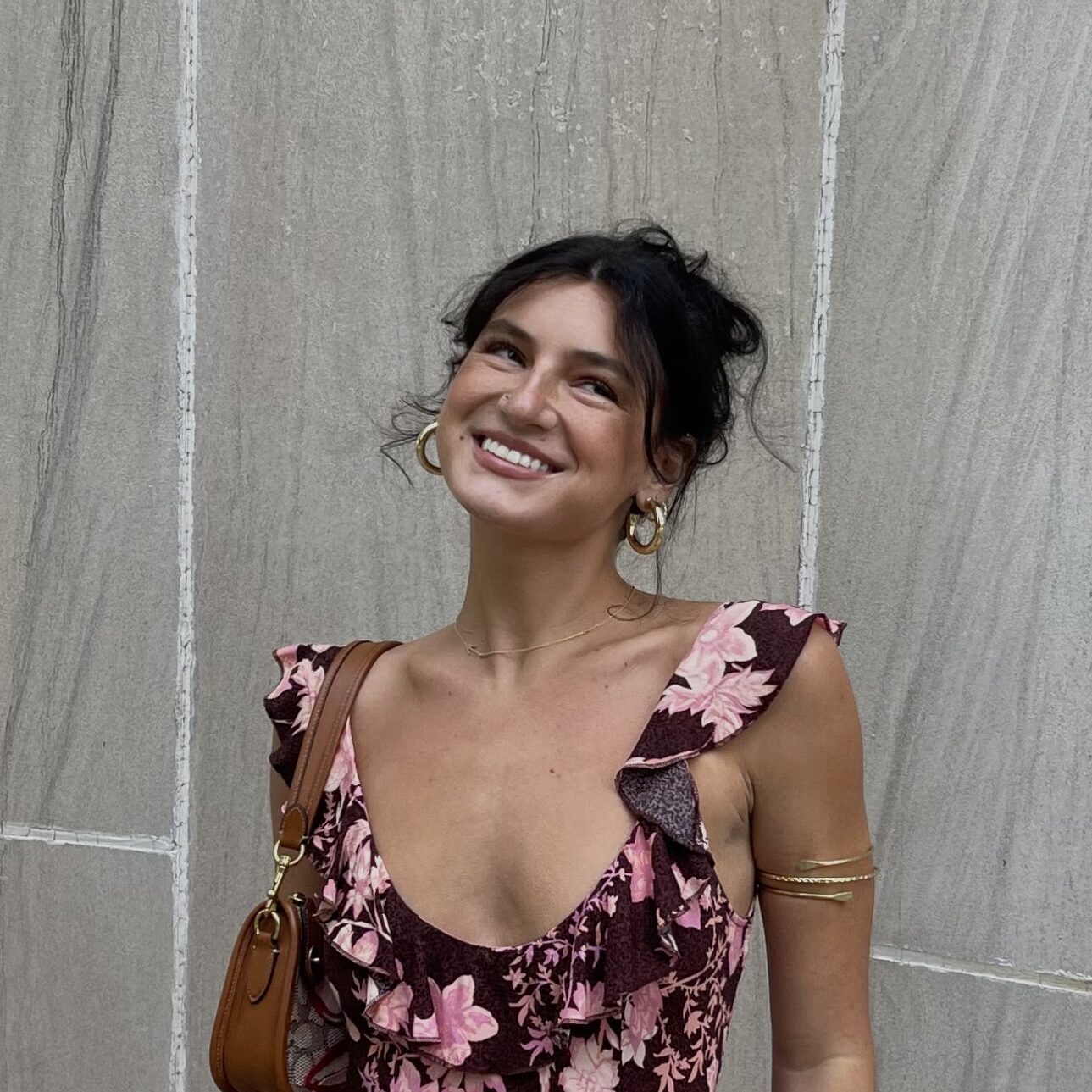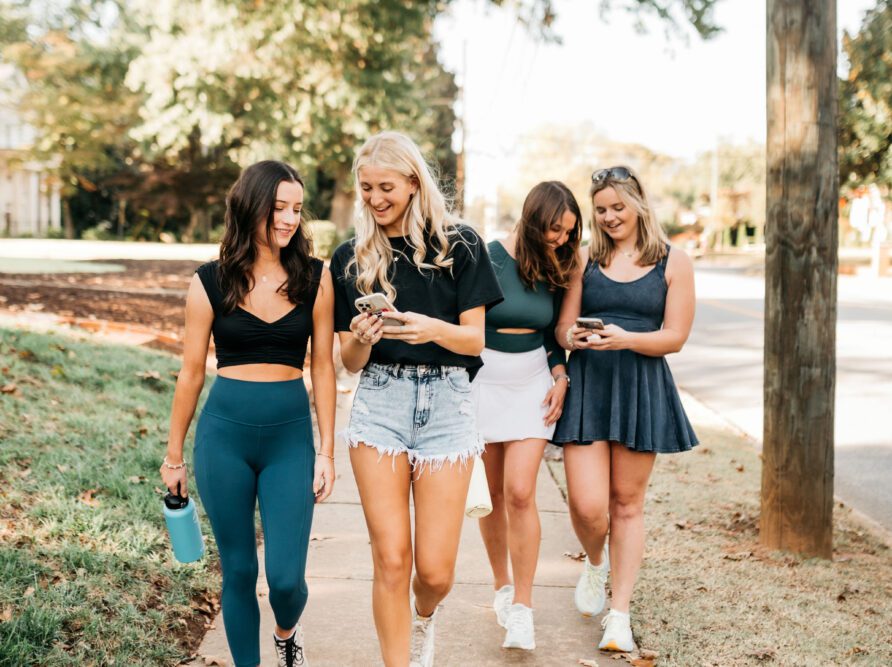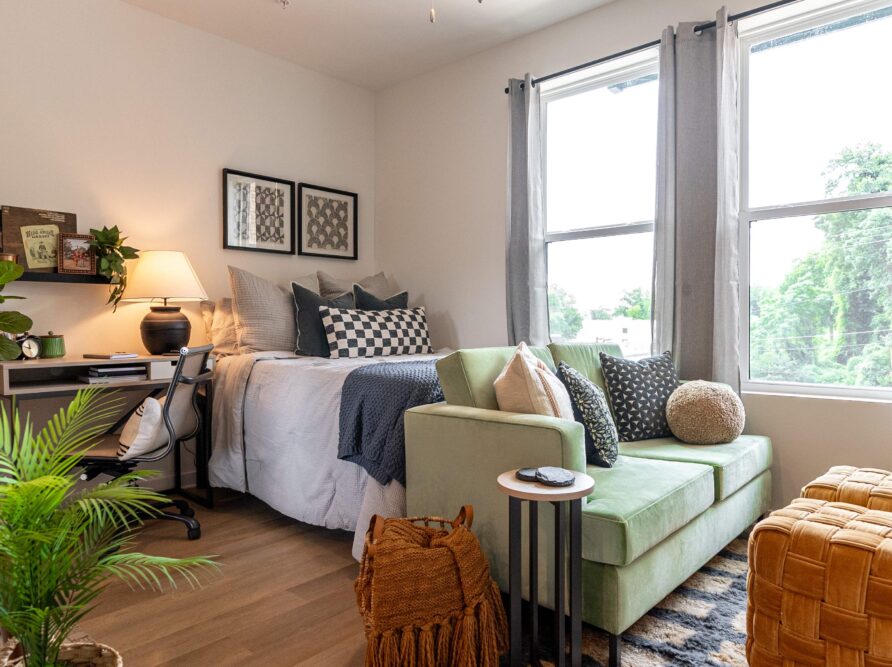As you prepare to move into your new home at Rambler, we want to make sure nothing gets left off of your checklist!
To help you plan ahead, we’ve broken down the furniture packages that come with each unit, complete with detailed measurements to help you envision and plan for your space.
Read Next: What to Bring on Move-In Day
We have also compiled a list of frequently asked questions about decorating and furnishing units at Rambler.
In this article, we will cover furnishings that are located in all units, furniture that is specific to each unit, and FAQs:
- Unit Bedrooms
- Studio Furniture
- 1×1 Furniture
- 2×2 Furniture
- 3×3 Furniture
- 4×4 Furniture
- 5×5 Furniture
- FAQs
Unit Bedrooms
Most units come with a few of the same furnishings, most of which are found in the bedrooms of all units.
| Furniture Type | Measurements |
| Full Bed Frame | 79” x 56” x 22” |
| Full Mattress | 77” x 54” x 8” |
| 2 Under Bed/Stackable Drawers | 31” x 18” x 20” |
| Desk Chair | Seat Height Adjustable |
| Study Desk | 36” x 18” x 32” |
Studio Units
Our studio units include The Cloverhurst (S2) and The Hancock (S1)
The furnishings provided for these units slightly differ.
The Cloverhurst
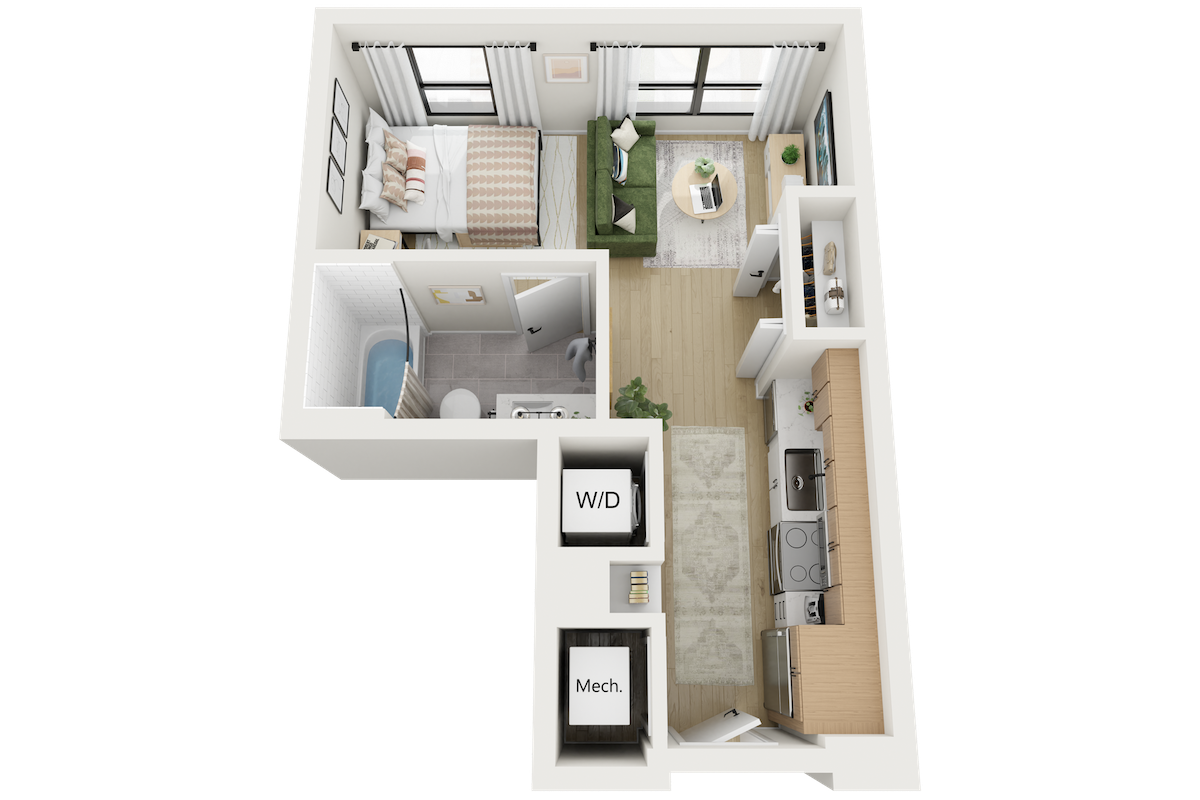
| Furniture Type | Measurements |
| 1 Loveseat | 59” x 34” x 35” |
| 1 Coffee Table | 30” Round x 17” |
| 1 Entertainment Stand | 60” x 15-7/8” x 22” |
The Hancock
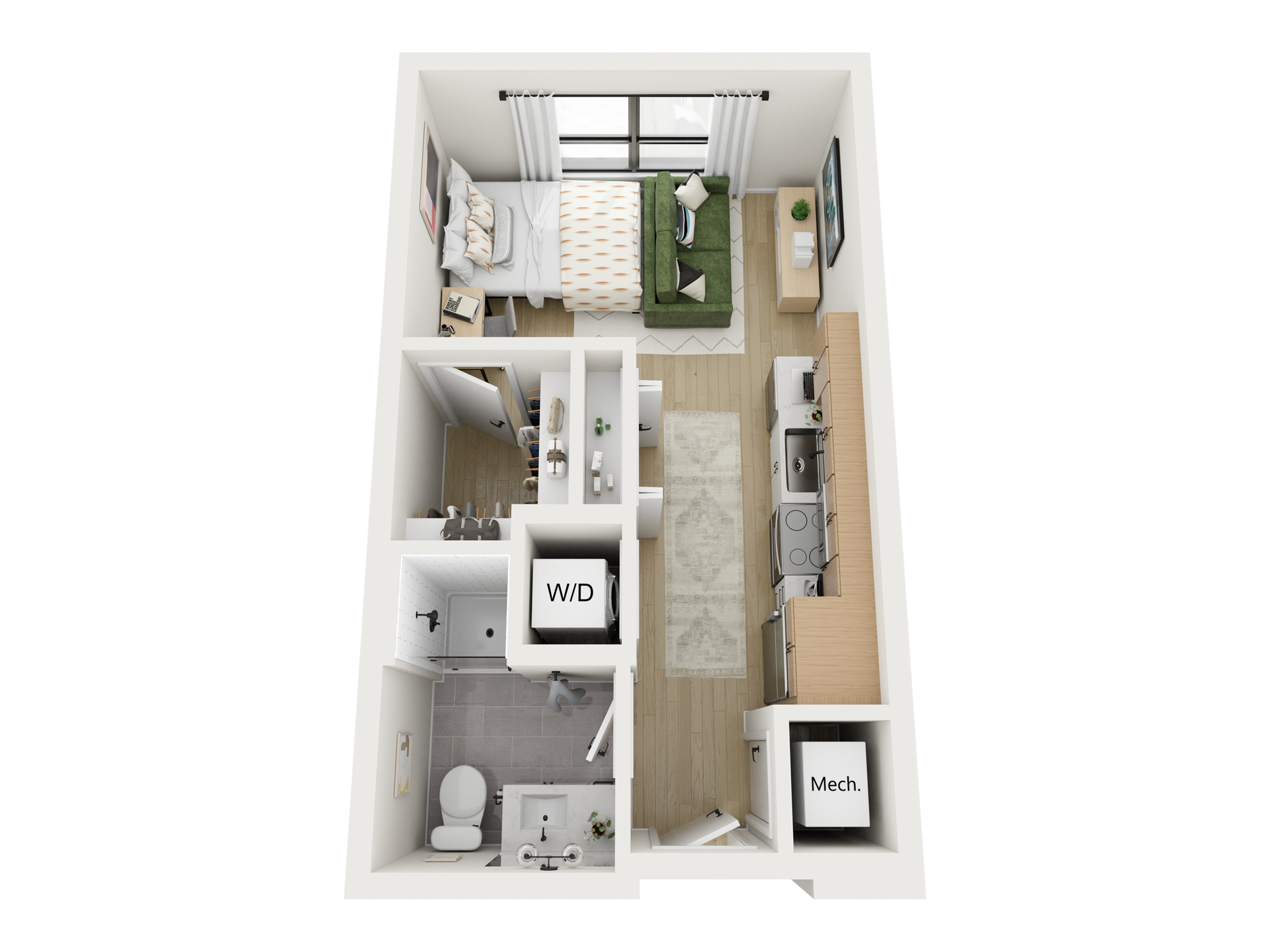
| Furniture Type | Measurements |
| 1 Loveseat | 59” x 34” x 35” |
| 1 Entertainment Stand | 60” x 15-7/8” x 22” |
1×1 Units
Our 1×1 units include The Sanford (A1) and The Spring (A1-A).
The furnishings provided for these three units slightly differ.
The Sanford

| Furniture Type | Measurements |
| 1 Loveseat | 59” x 34” x 35” |
| 1 Coffee Table | 36” Round x 17”H |
| 1 Entertainment Stand | 60” x 15-7/8” x 22” |
The Spring
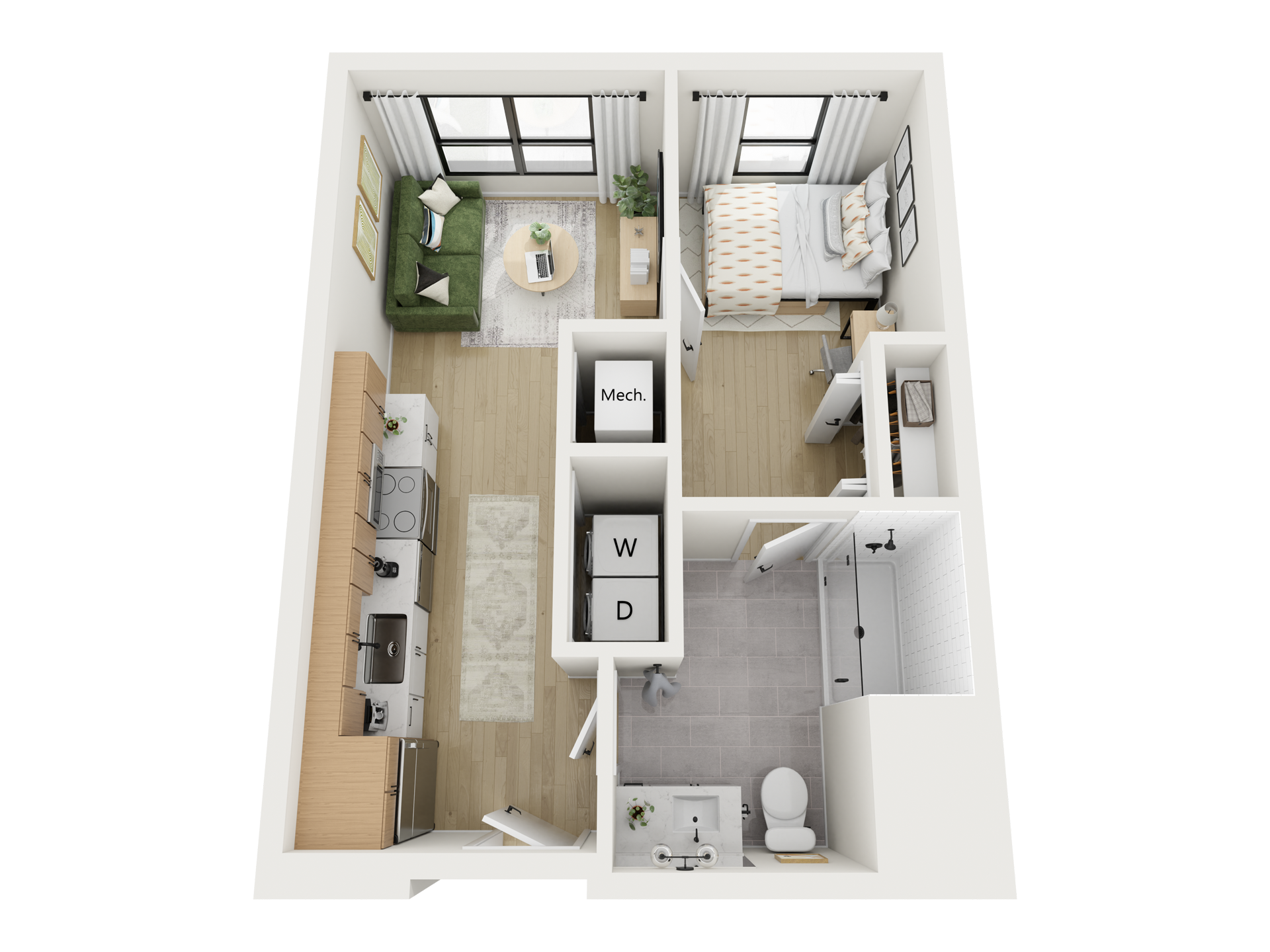
| Furniture Type | Measurements |
| 1 Loveseat | 59” x 34” x 35” |
| 1 Coffee Table | 36” Round x 17”H |
| 1 Entertainment Stand | 60” x 15-7/8” x 22” |
2×2 Units
Our 2×2 units include The Jackson (B1), The Finley (B2), The Oconee (B3) and The Thomas (B4).
The Jackson
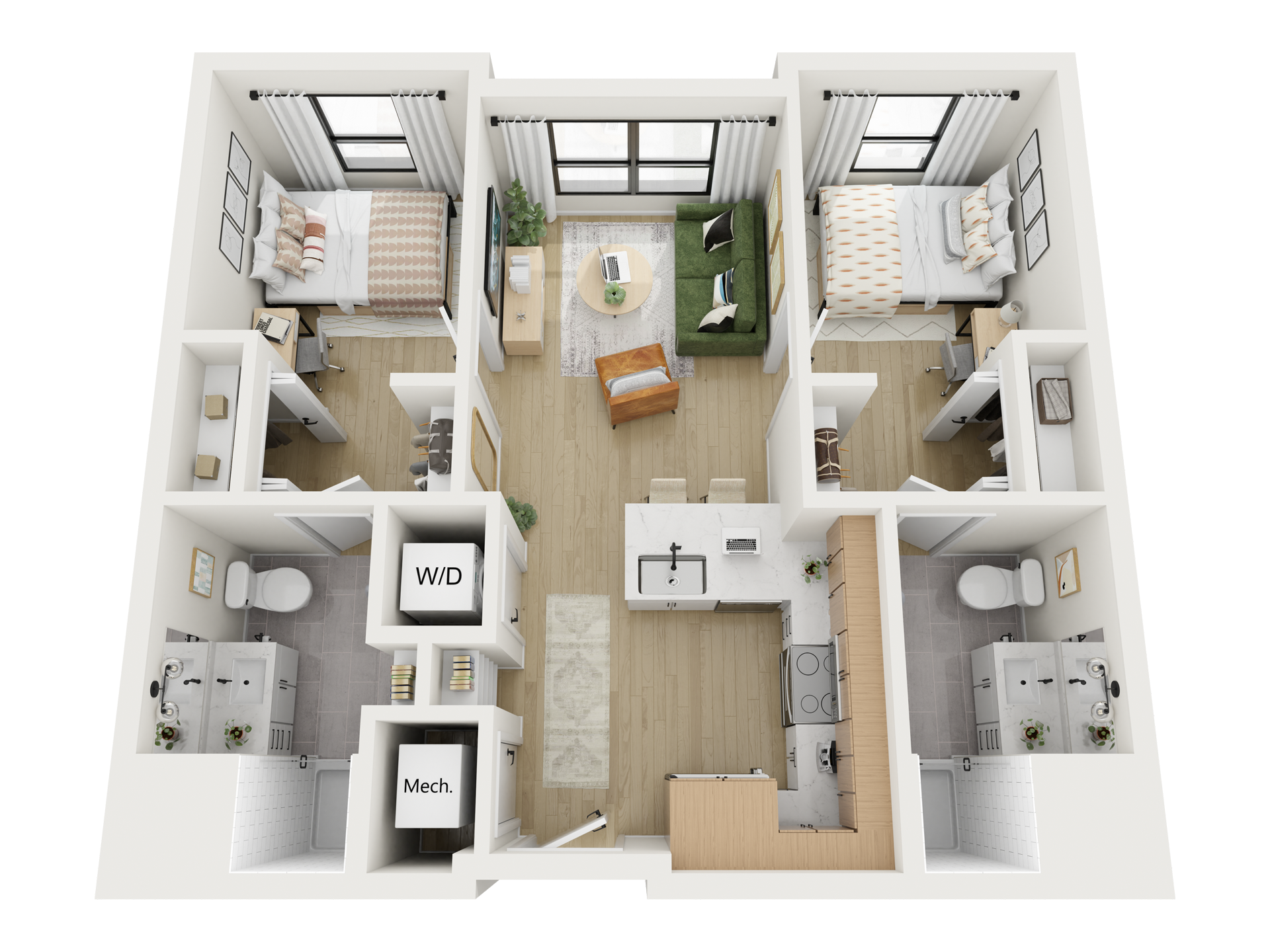
| Furniture Type | Measurements |
| 1 Loveseat | 59” x 34” x 35” |
| 1 Accent Chair | 28” x 29” x 29” |
| 1 Coffee Table | 36” Round x 17”H |
| 1 Entertainment Stand | 60” x 15-7/8” x 22” |
| 2 Bar Stools | Seat Height 24” or 30” |
The Finley

| Furniture Type | Measurements |
| 1 Loveseat Sectional | 82” x 34” x 35” |
| 1 Coffee Table | 30” Round x 17”H |
| 1 Entertainment Stand | 60” x 15-7/8” x 22” |
| 3 Bar Stools | Seat Height 24” or 30” |
The Oconee
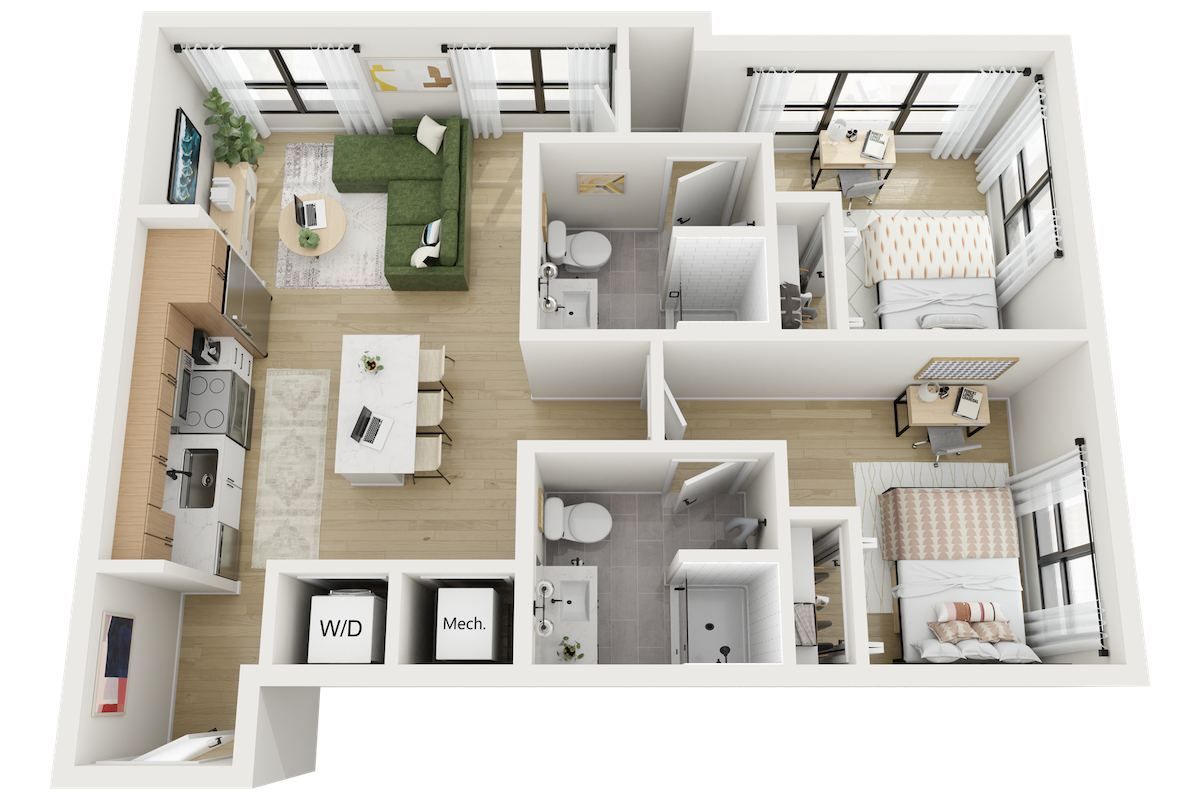
| Furniture Type | Measurements |
| 1 Sectional Sofa | 108” x 60” x 34” |
| 1 Coffee Table | 36” Round x 17”H |
| 1 Entertainment Stand | 60” x 15-7/8” x 22” |
| 3 Bar Stools | Seat Height 24” or 30” |
The Thomas
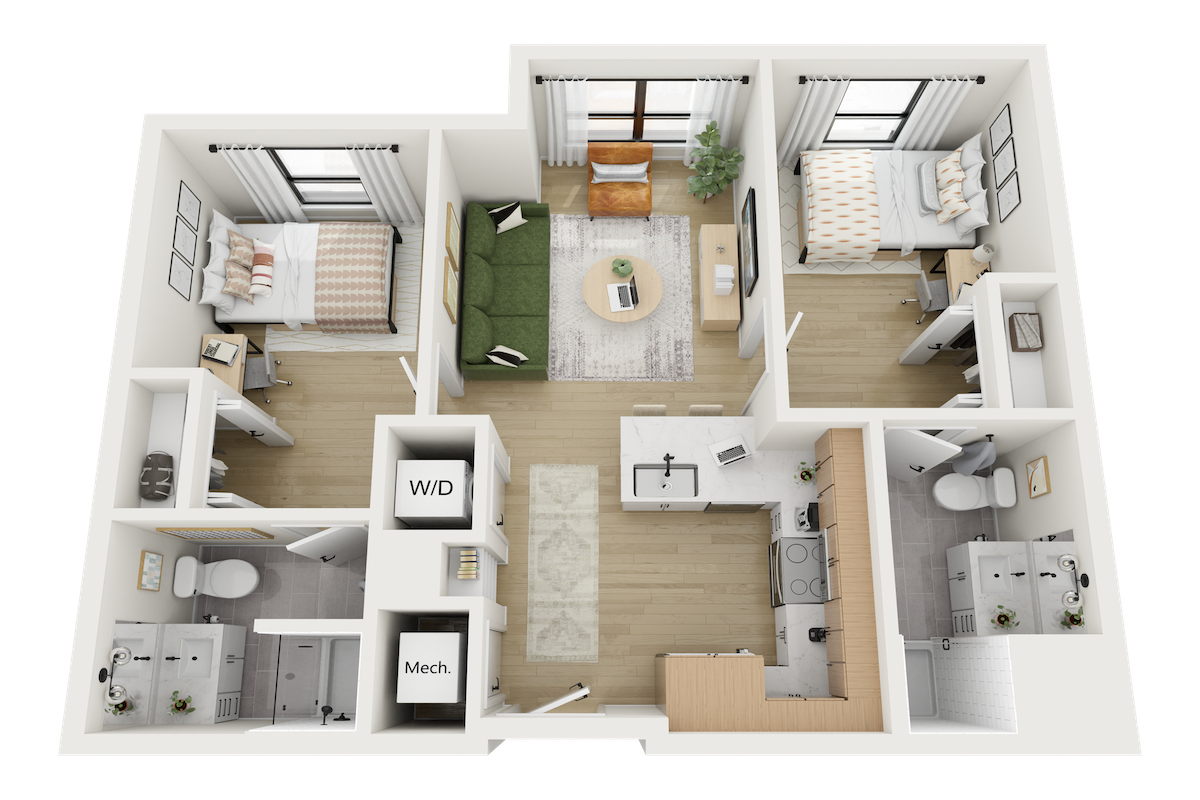
| Furniture Type | Measurements |
| 1 Sofa | 82” x 34” x 35” |
| 1 Accent Chair | 28” x 29” x 29” |
| 1 Coffee Table | 36” Round x 17”H |
| 1 Entertainment Stand | 60” x 15-7/8” x 22” |
| 3 Bar Stools | Seat Height 24” or 30” |
3×3 Units
Our 3×3 units include The Milledge (C1), The Baldwin (C2) and The Newton (C3).
The Milledge and The Baldwin
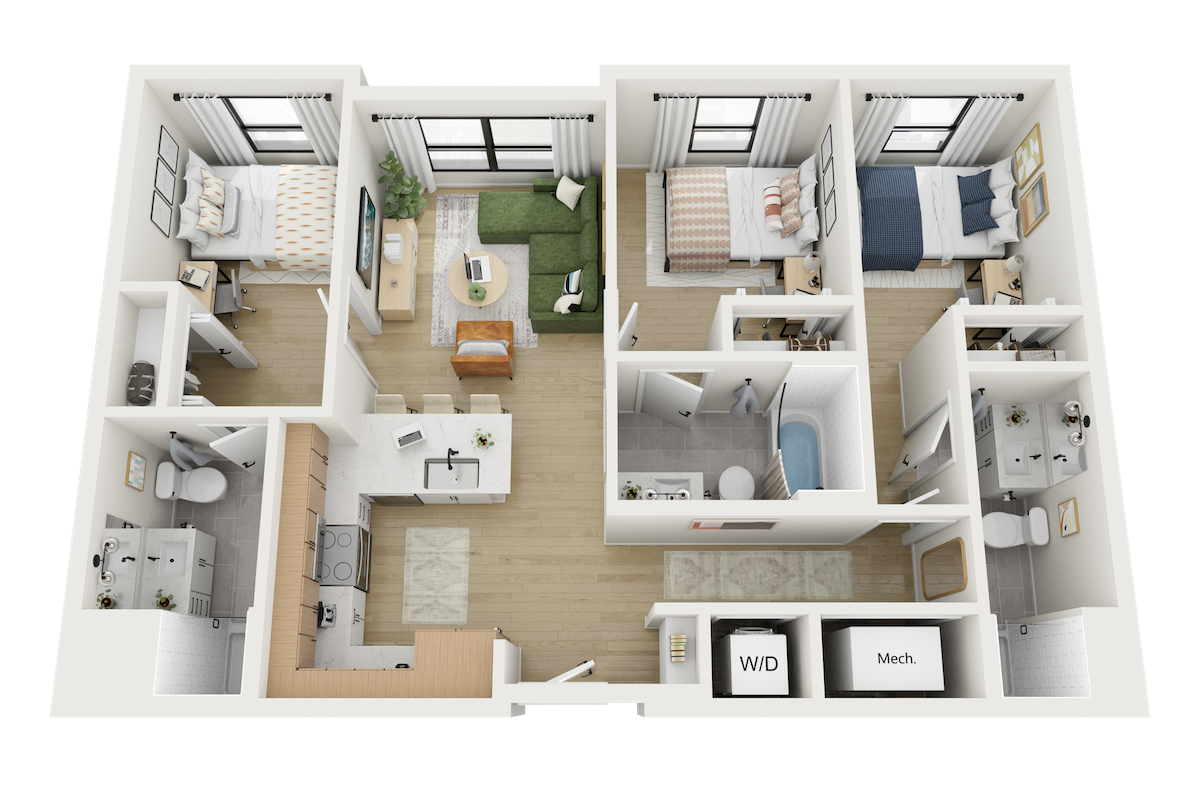
Representative rendering of The Milledge Floor Plan
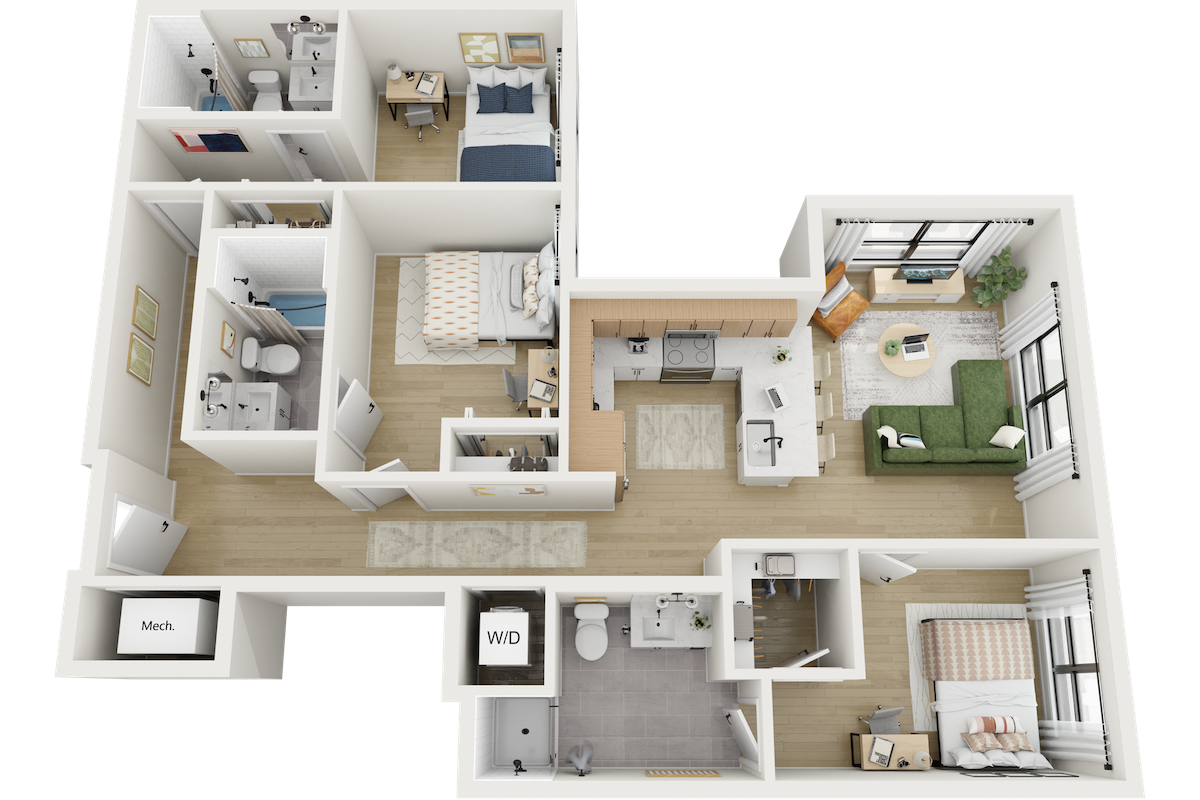
Representative rendering of The Baldwin Floor Plan
| Furniture Type | Measurements |
| 1 Sectional Sofa | 108” x 60” x 34” |
| 1 Accent Chair | 28” x 29” x 29” |
| 1 Coffee Table | 36” Round x 17”H |
| 1 Entertainment Stand | 60” x 15-7/8” x 22” |
| 3 Bar Stools | Seat Height 24” or 30” |
The Newton
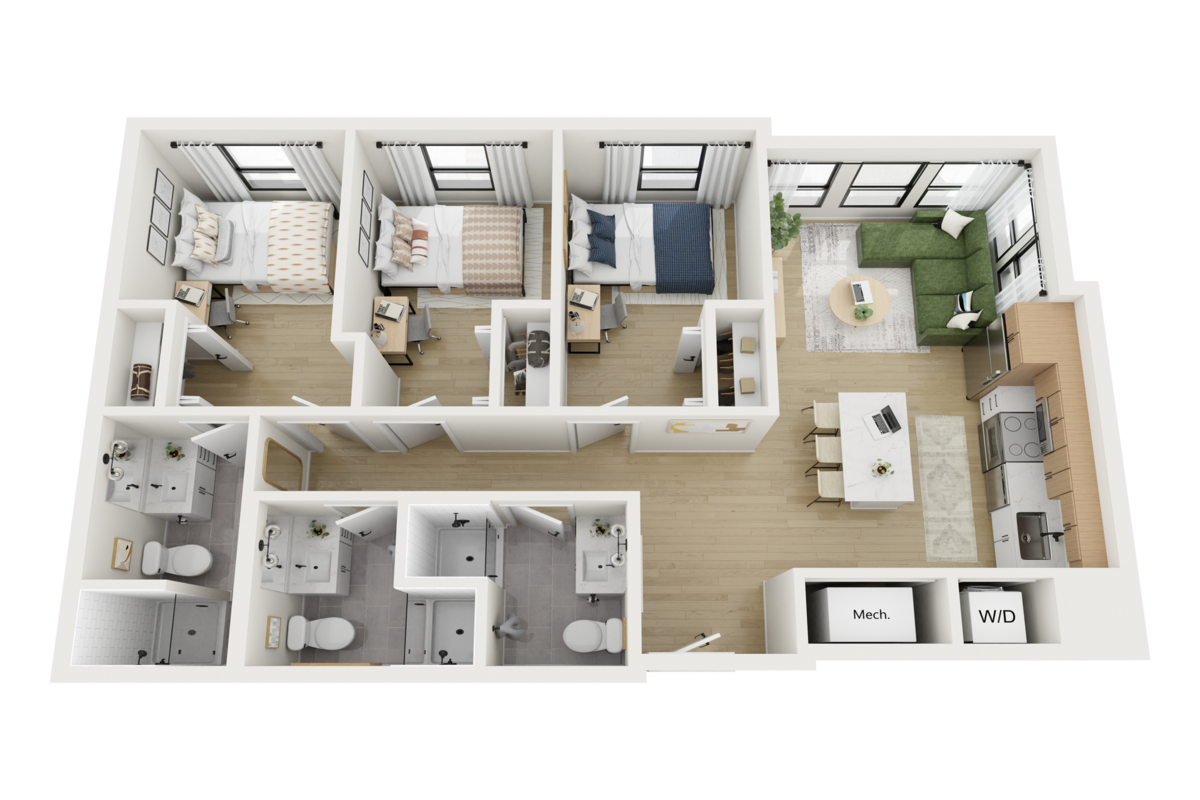
| Furniture Type | Measurements |
| 1 Small Sectional | 30” x 60” Sofa Chaise, 53” ⅜” x 35” |
| 1 Coffee Table | 36” Round x 17”H |
| 1 Entertainment Stand | 60” x 15-7/8” x 22” |
| 3 Bar Stools | Seat Height 24” or 30” |
4×4 Units
Our 4×4 units include The Prince (D1), The Waddell (D2), The Washington (D3), The Yonder (D5) and The Dougherty (D4).
All these units come with the same number and type of furnishings.
The Prince, The Waddell, The Washington and The Yonder
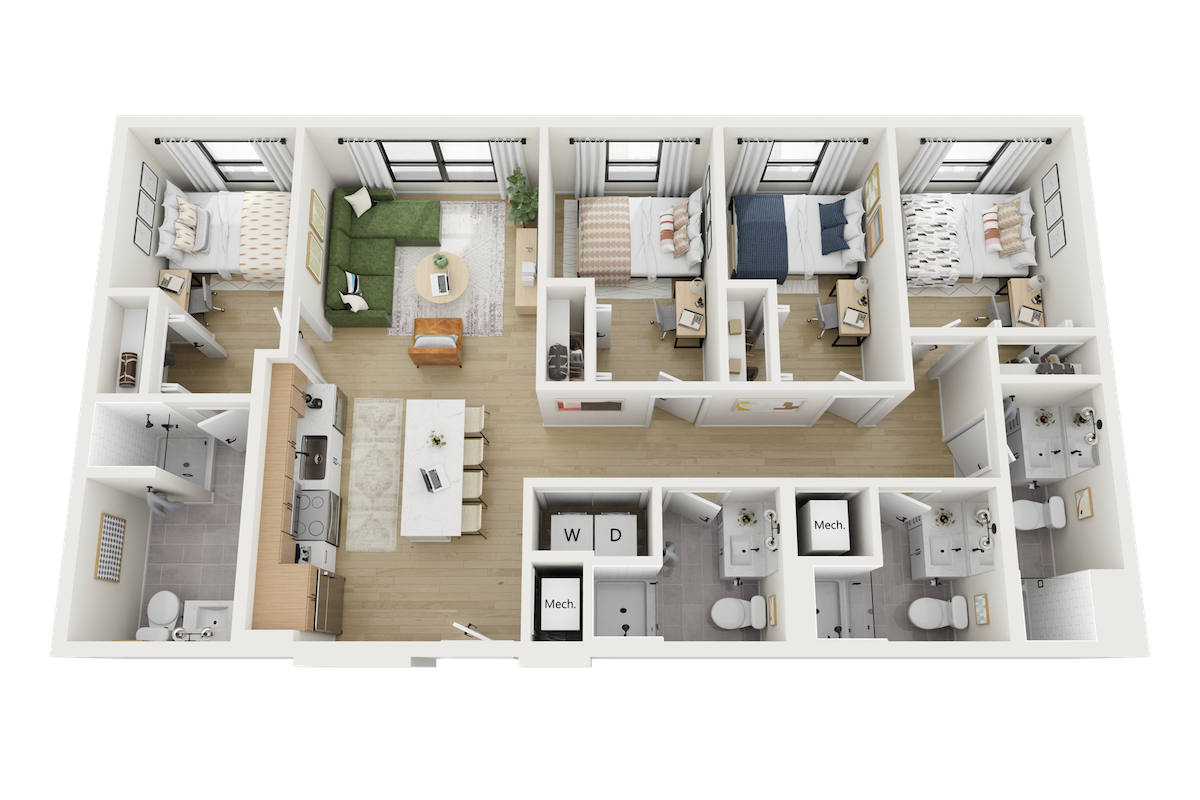
Representative rendering of The Prince Floor Plan
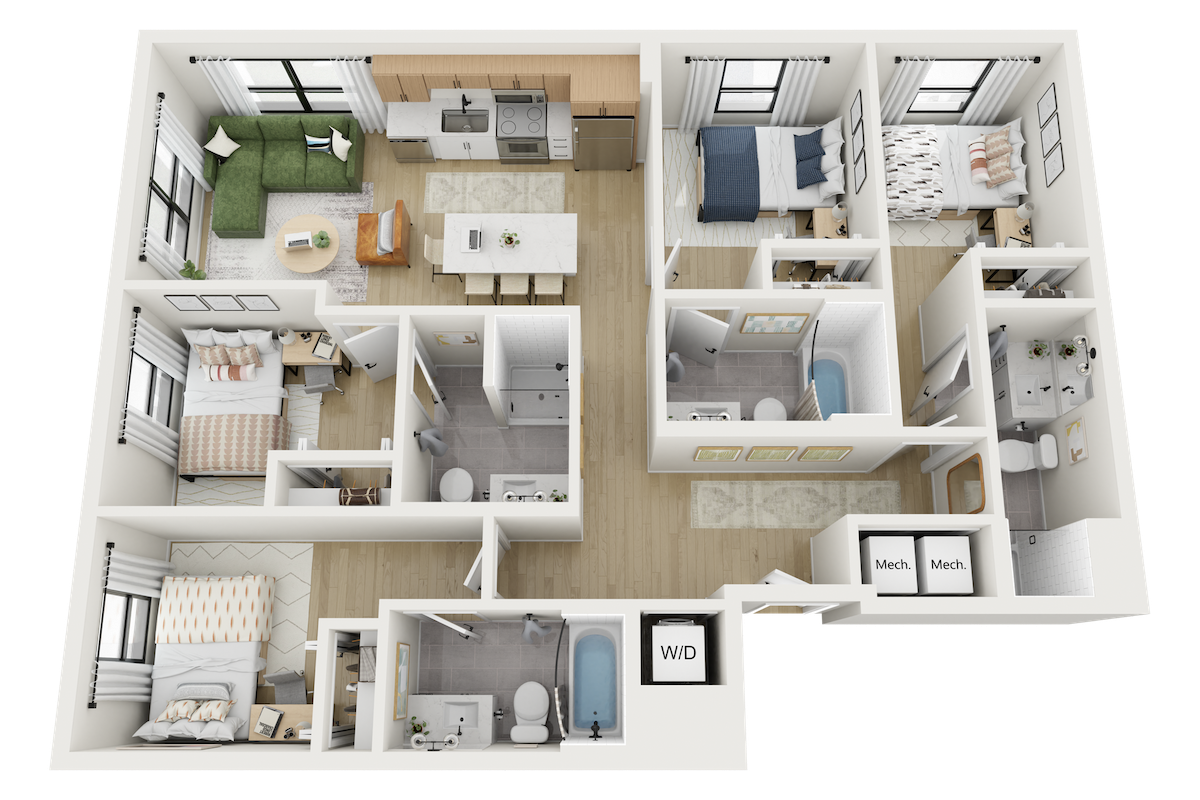
Representative rendering of The Waddell Floor Plan
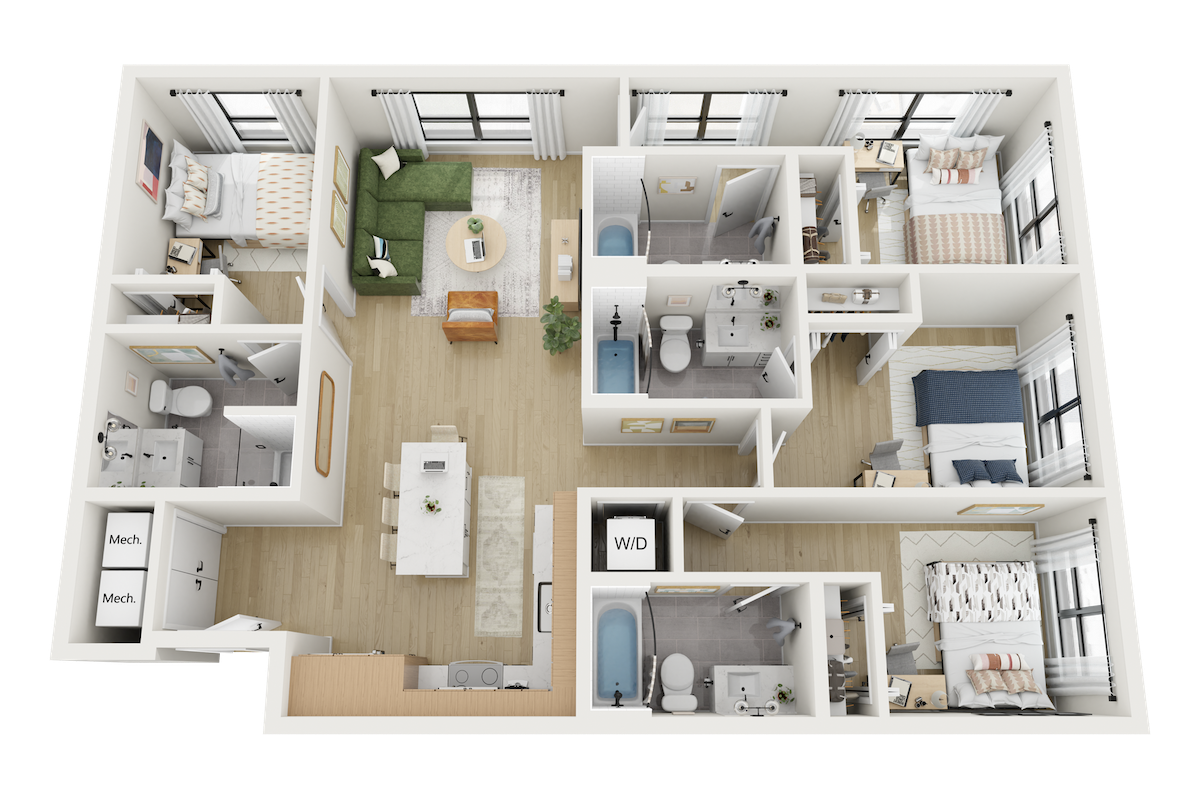
Representative rendering of The Washington Floor Plan
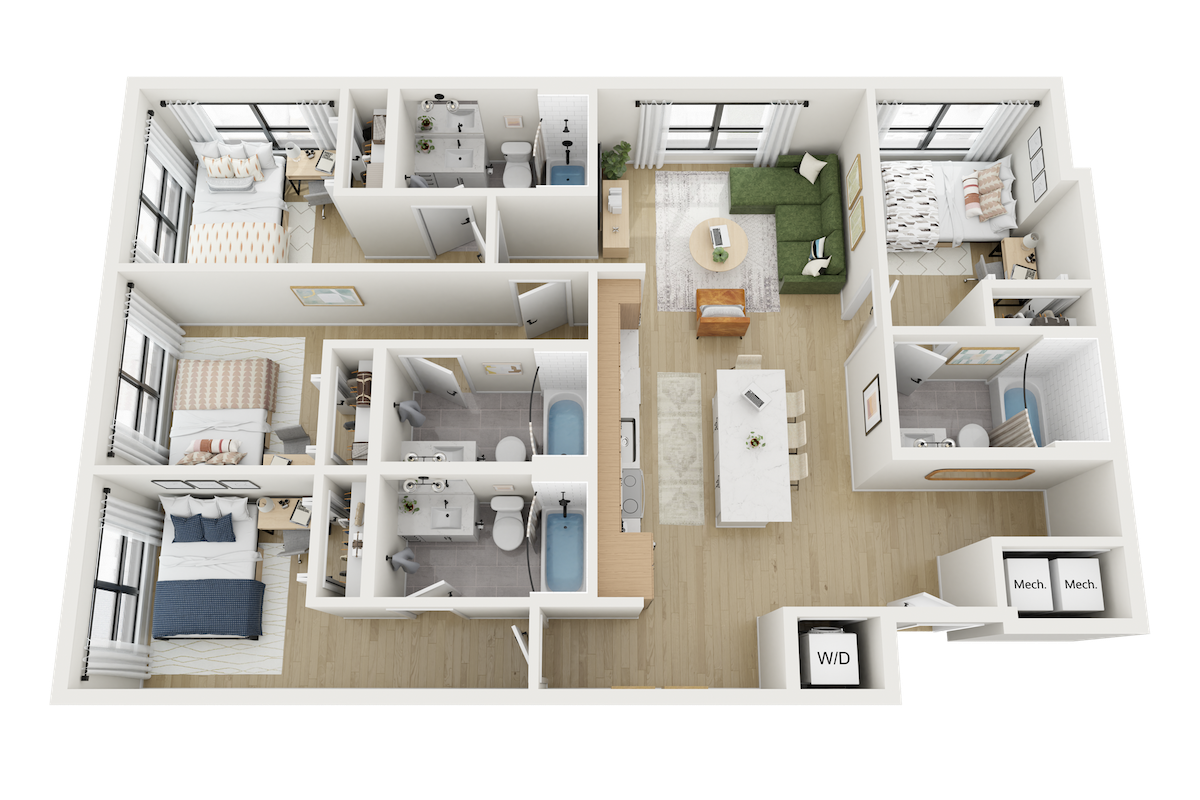
Representative rendering of The Yonder Floor Plan
| Furniture Type | Measurements |
| 1 Sectional Sofa | 108” x 60” x 34” |
| 1 Accent Chair | 28” x 29” x 29” |
| 1 Coffee Table | 36” Round x 17”H |
| 1 Entertainment Stand | 60” x 15-7/8” x 22” |
| 4 Bar Stools | 24” or 30” Height |
The Dougherty
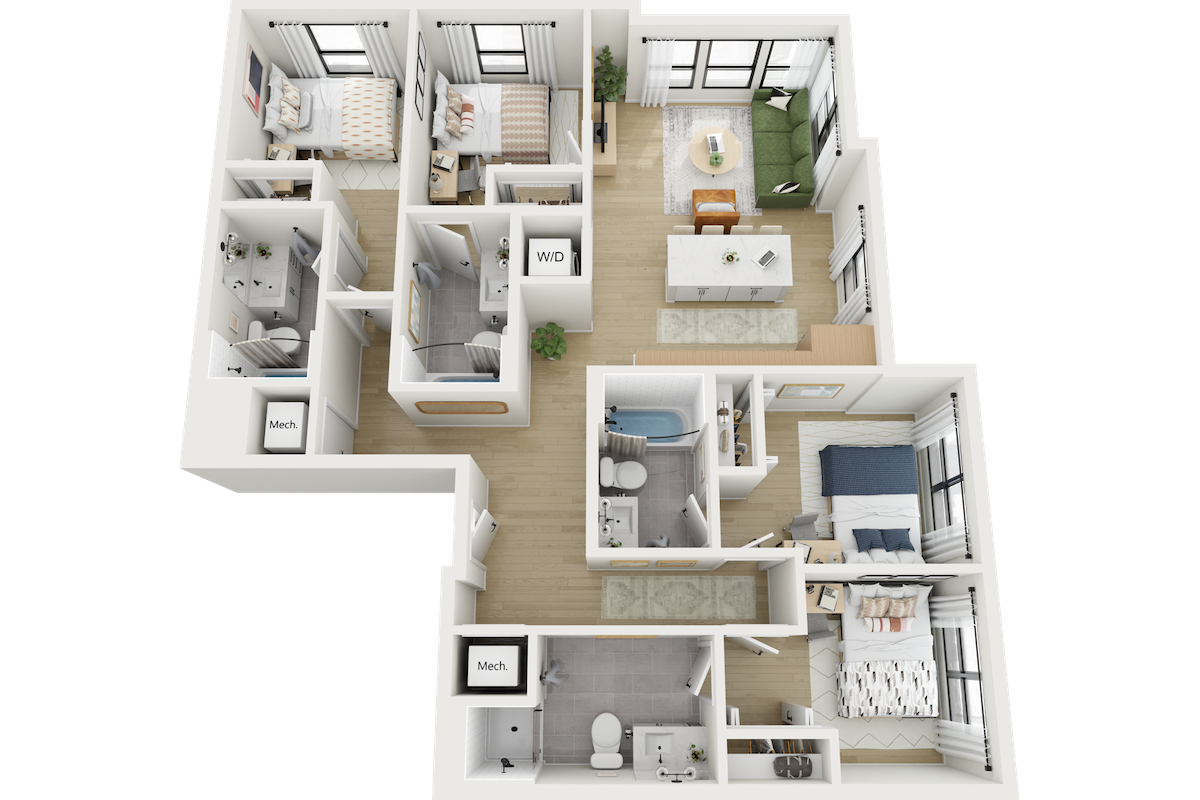
| Furniture Type | Measurements |
| 1 Sofa | 82” x 34” x 35” |
| 1 Accent Chair | 28” x 29” x 29” |
| 1 Coffee Table | 36” Round x 17”H |
| 1 Entertainment Stand | 60” x 15-7/8” x 22” |
| 4 Bar Stools | 24” or 30” Height |
5×5 Units
Our 5×5 units include The Broad, The Springdale and The Mitchell.
The furnishings provided for these units slightly differ.
The Springdale and The Mitchell
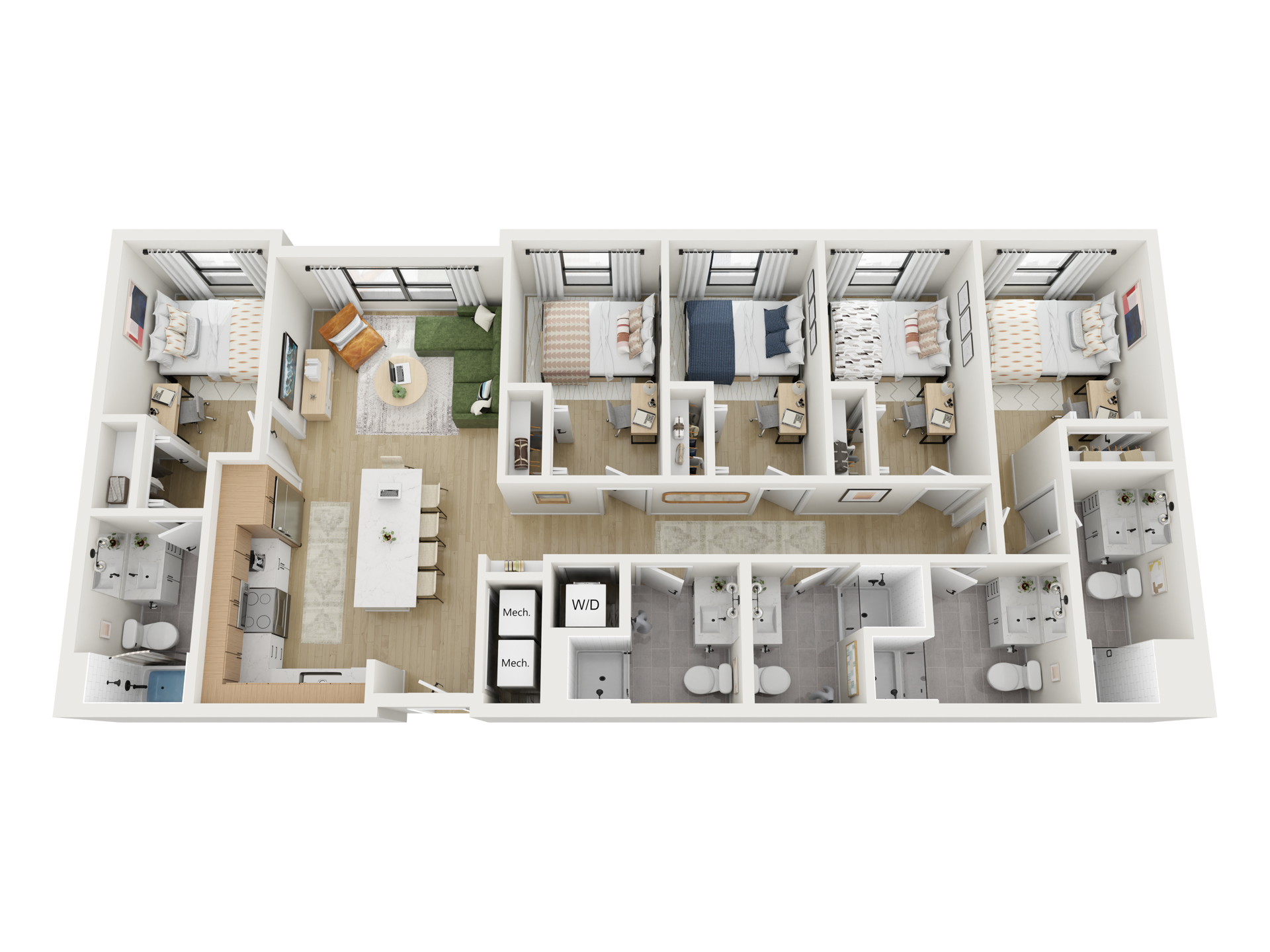
Representative rendering of The Springdale Floor Plan
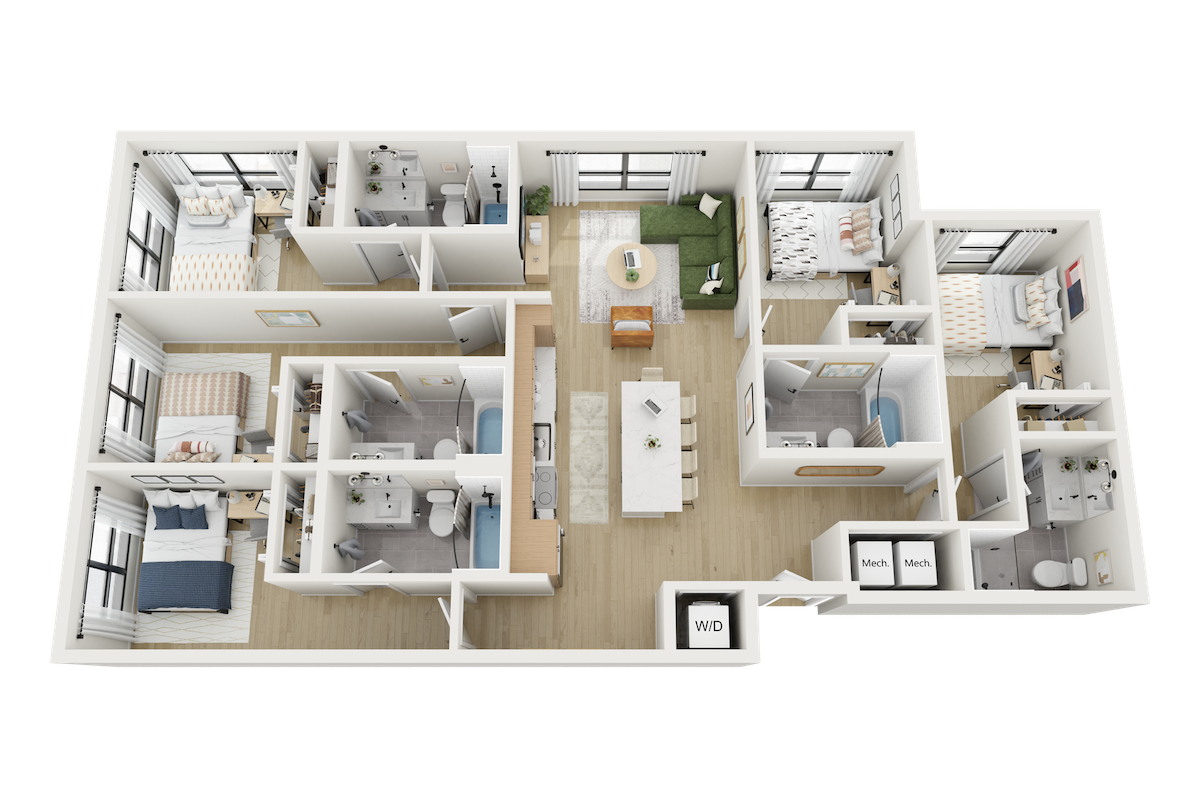
Representative rendering of The Mitchell Floor Plan
| Furniture Type | Measurements |
| 1 Sectional Sofa | 108” x 60” x 34” |
| 1 Accent Chair | 28” x 29” x 29” |
| 1 Coffee Table | 36” Round x 17”H |
| 1 Entertainment Stand | 60” x 15-7/8” x 22” |
| 5 Bar Stools | Seat Height 24” or 30” |
The Broad
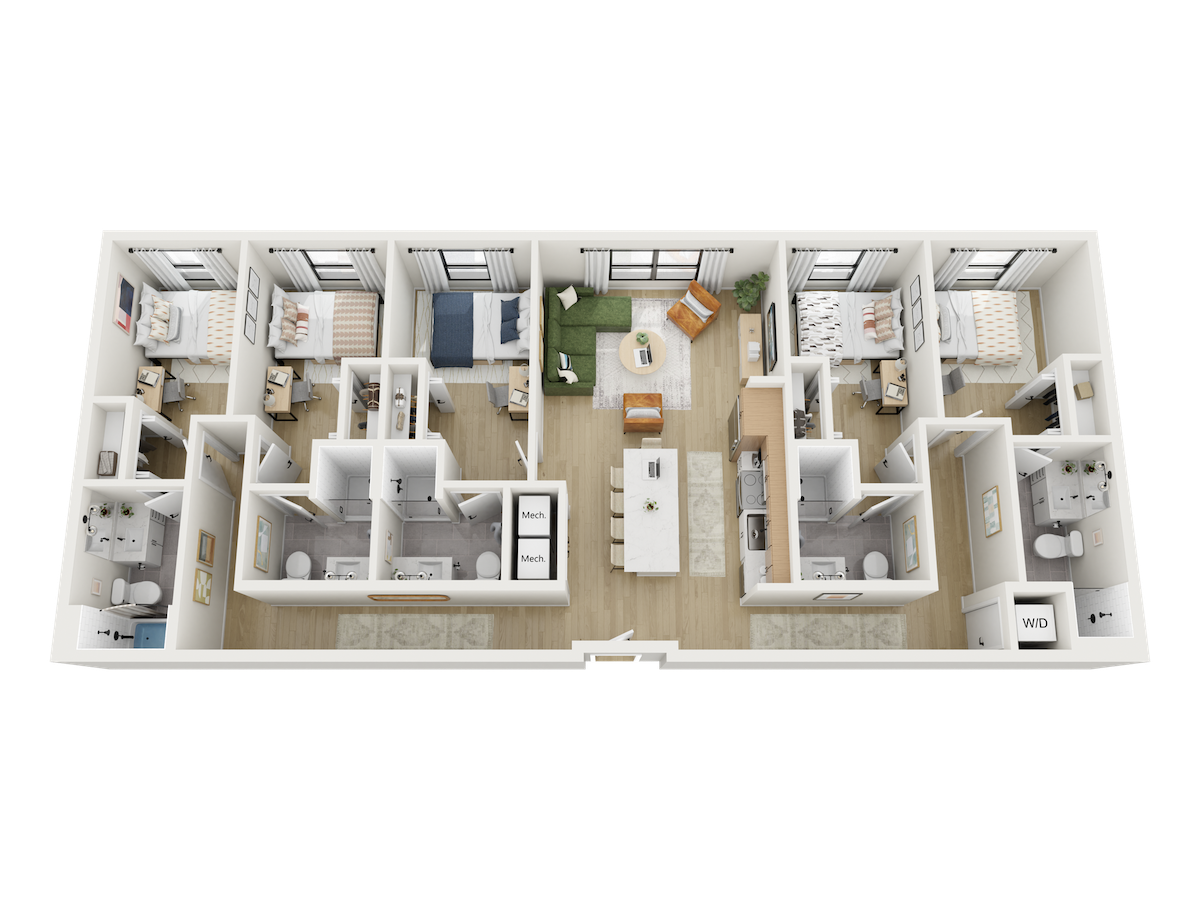
| Furniture Type | Measurements |
| 1 Sectional Sofa | 108” x 60” x 34” |
| 2 Accent Chairs | 28” x 29” x 29” |
| 1 Coffee Table | 36” Round x 17”H |
| 1 Entertainment Center | 60” x 15-7/8” x 22” |
| 5 Bar Stools | Seat Height 24” or 30” |
FAQs
Along with answering questions about our furniture packages provided for each unit, we want to provide useful information that helps residents prepare for moving in and living comfortably at Rambler!
Can I put holes in the walls?
At Rambler, we encourage residents to personalize their space by adding all types of decor, including wall art, that reflects their unique style. We understand the importance of making a place feel like home.
To ensure a seamless transition for future residents, we ask that any holes made in the walls be no larger than the size of a quarter. You will be responsible for spackling and painting over any holes when you decide to move out, and failure to do so will result in charges.
How tall are the ceilings?
The ceilings in your unit are nine feet tall!
What size shower curtain should I order?
The shower/tub combo is 78″ tall (from the floor to the curtain rod) and 58″ wide, so a standard 72″ shower curtain will work perfectly. The stand-up showers include a glass door, so no need to buy a shower curtain!
Are there any area rugs included?
While area rugs are showcased in the floor plan renderings to give you a sense of the apartment’s potential, they are not provided upon move-in.
This gives you the freedom to curate your own style and add your personal touch to the space. Feel free to bring in your own area rugs for added comfort and to enhance the look of your new home!
You can find a list of everything included in your unit on the floor plan page on the Rambler website, and find the dimensions/measurements listed in this article above
Are headboards included?
We do not provide headboards for any units, but like we stated above we do provide a mattress, bed frame, and under bed storage. All residents are free to add their own headboard using the provided measurements upon move-in. Personalize your space as you like!
Are there TVs in the bedrooms?
While we don’t furnish the bedrooms with TVs, you are welcome to bring one. All units come with a wall-mounted smart TV in the living room.
You can easily use our stackable shelves or desk to set up your own entertainment system in your bedroom if you wish!
How large are the windows?
All unit windows at Rambler Athens are either 3′ x 6′ or 6′ x 6′. The Hull Penthouse has some windows that are larger than this. Visit the Details tab on each floorplan page to see window dimensions!
We hope this article helps you better prepare for move-in day at Rambler! If you have any further questions about your unit’s furniture package, please reach out to our leasing team who is happy to help you.
