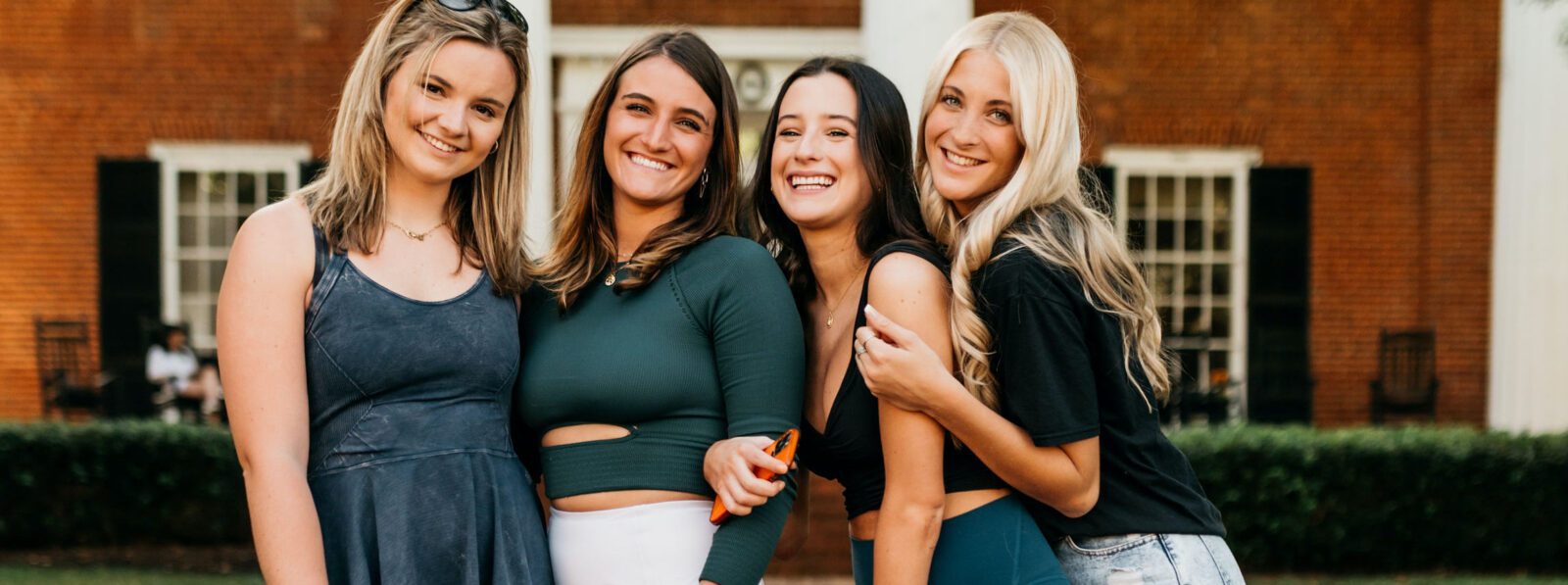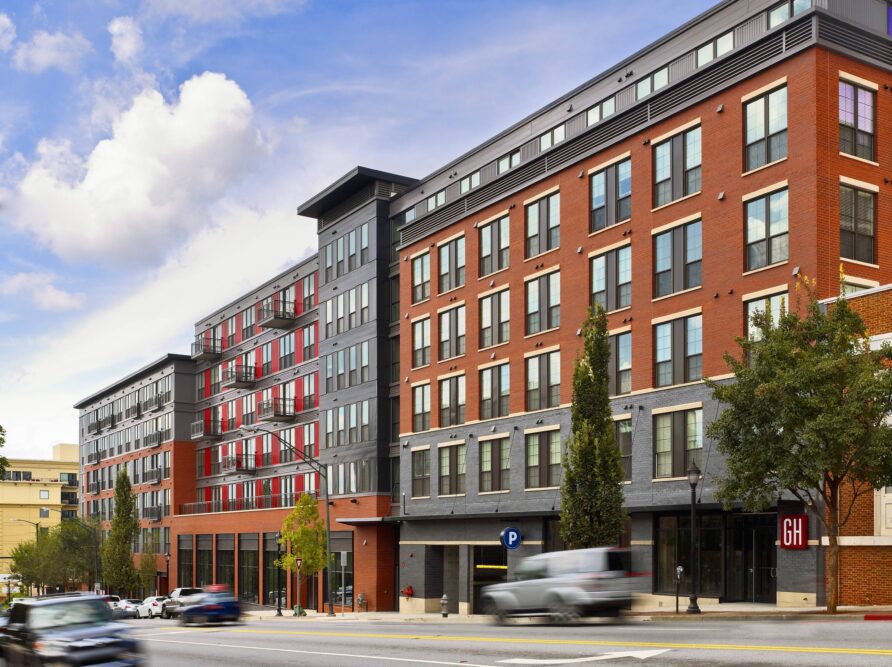At Rambler, we know it is important for you and your roommates to find a floor plan that suits everyone’s needs. For this reason, we offer many floor plan variations to choose from. If you and your three best friends are looking for your next apartment together, you should explore our 4×4 floor plans.
Read Next: Ultimate Guide to Living Off-Campus for UGA Students
Our 4×4 floor plans (four beds, four bathrooms), The Prince, The Waddell, The Washington, The Yonder and The Dougherty, are all thoughtfully designed to meet your housing needs.
To help you decide which floor plan is best for your group, we’ve written this article to compare and contrast our 4×4 floor plans.
@ramblerathens Check out our website to learn more about out 4×4 floorplans!!✨#uga #godawgs #uga25 #uga26 ♬ 1901 – Instrumental – Phoenix
Comparing the Rambler 4×4 Floor Plans
The Prince
Square Feet: 1,237
Located on Floors: 2-8
Number of Windows: 5
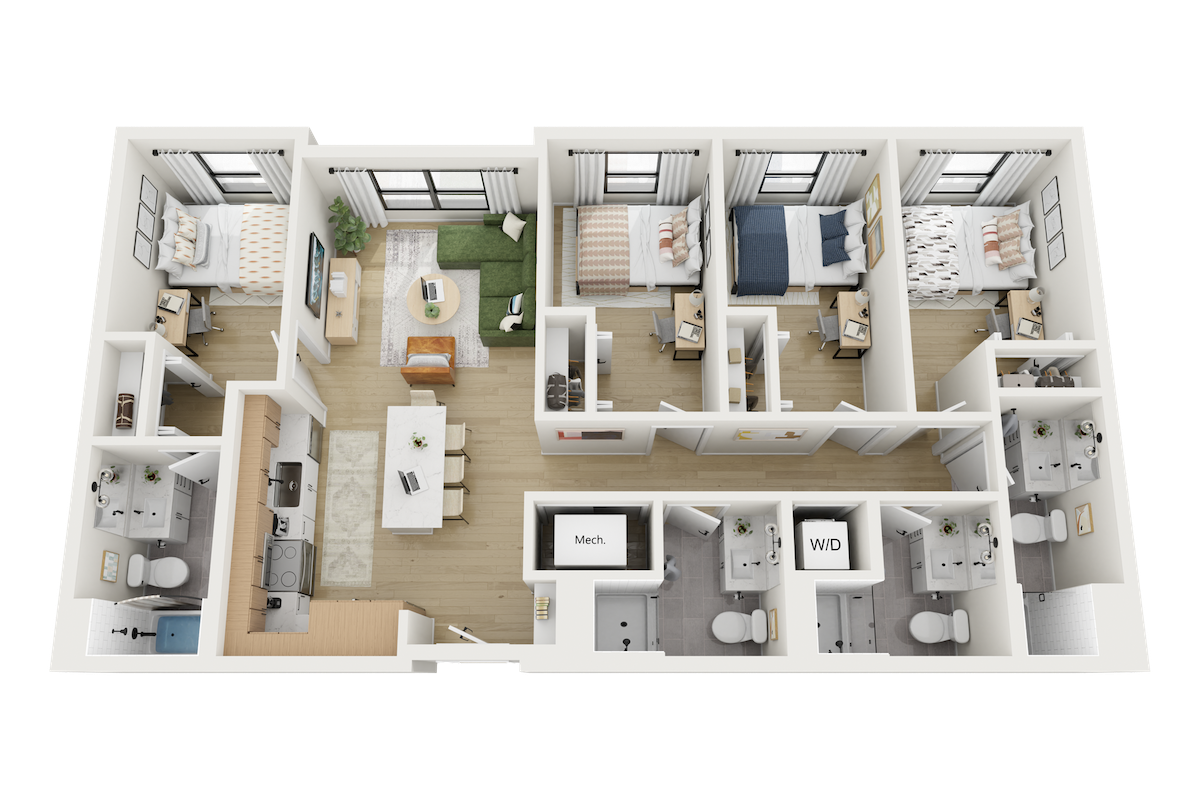
As the only 4×4 floor plan unit to offer an optional balcony upgrade, The Prince was created with the student lifestyle in mind. This floor plan features a centralized living space, a hallway leading to the bedrooms for maximized privacy, and large windows throughout to add plenty of natural light.
The Prince has a spacious, open-concept living and kitchen area that allows for plenty of natural light throughout the space. Having the living space and bedrooms separated by a hallway, creates the perfect atmosphere for studying or entertaining guests.
The front door enters into your kitchen and living space, with bedrooms B, C and D to the right as you walk down a hallway. Each of these three bedrooms have a bathroom located across the hall. Bedroom A is to the left off of the entry, with an ensuite bathroom. In the D1-A floor plan, the bathroom in bedroom A has a stand-up shower, while the bathroom in bedroom A in the D1 and D1-inset floor plan has a shower/tub combo. Bathrooms B, C and D in all floor plans of The Prince have stand-up showers.
Each bedroom comes with a window and faux wood blinds, allowing you to let in as much light as you want.
Learn more about The Prince
The Waddell
Square Feet: 1,245
Located on Floors: 2-8
Number of Windows: 6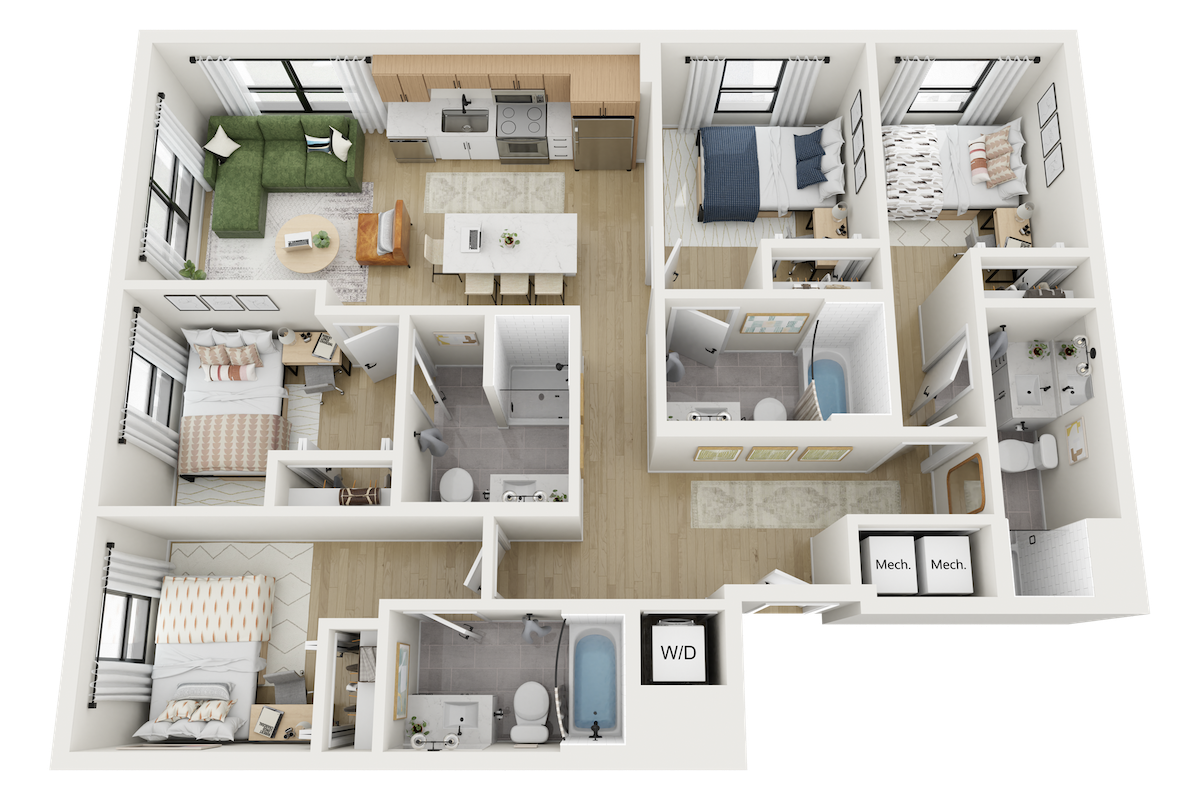
Since The Waddell is a corner unit, an ample amount of light is let in from the large windows in the living area.
The front door opens into a space with two bedrooms on either side with a hallway in the middle leading into the kitchen and living space. The Waddell’s spacious entry way allows plenty of space to get creative with decor.
Bedrooms B and D have an ensuite bathroom with a stand-up shower, while bedrooms A and C have an ensuite bathroom with a shower/tub combo. Bedrooms B and C are accessible off of the living area while bedrooms A and D are accessible off of the main entry hall.
Learn more about The Waddell
The Washington
Square Feet: 1,305
Located on Floors: 2-5
Number of Windows: 7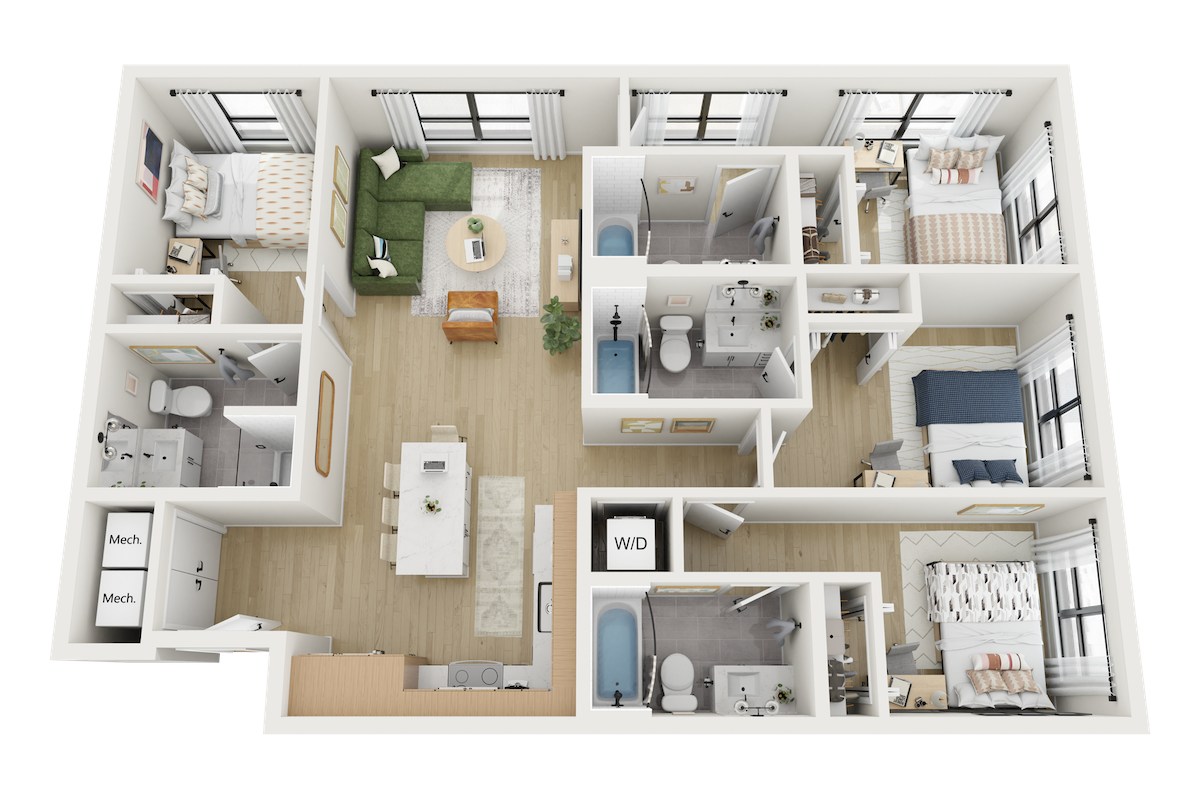
The Washington is the largest 4×4 unit at Rambler. With one of Rambler’s most open and airy common areas, this is the perfect gathering spot for everything from game night to study group.
The large, open entry of this floor plan makes it easy to add a full-length mirror, shoe rack, or your favorite piece of art! Boasting one of Rambler’s largest living spaces, you will find the kitchen and living space to the right of the entry.
Bedroom A has an ensuite bathroom with a stand-up shower, while bedrooms B, C and D have ensuite bathrooms with a shower/tub combo.
The Washington has the largest bedroom size out of our 4×4 floor plans, allowing you to maximize comfort and storage in your space.
Learn more about The Washington
The Yonder
Square Feet: 1,300
Located on Floor: 2
Number of Windows: 6
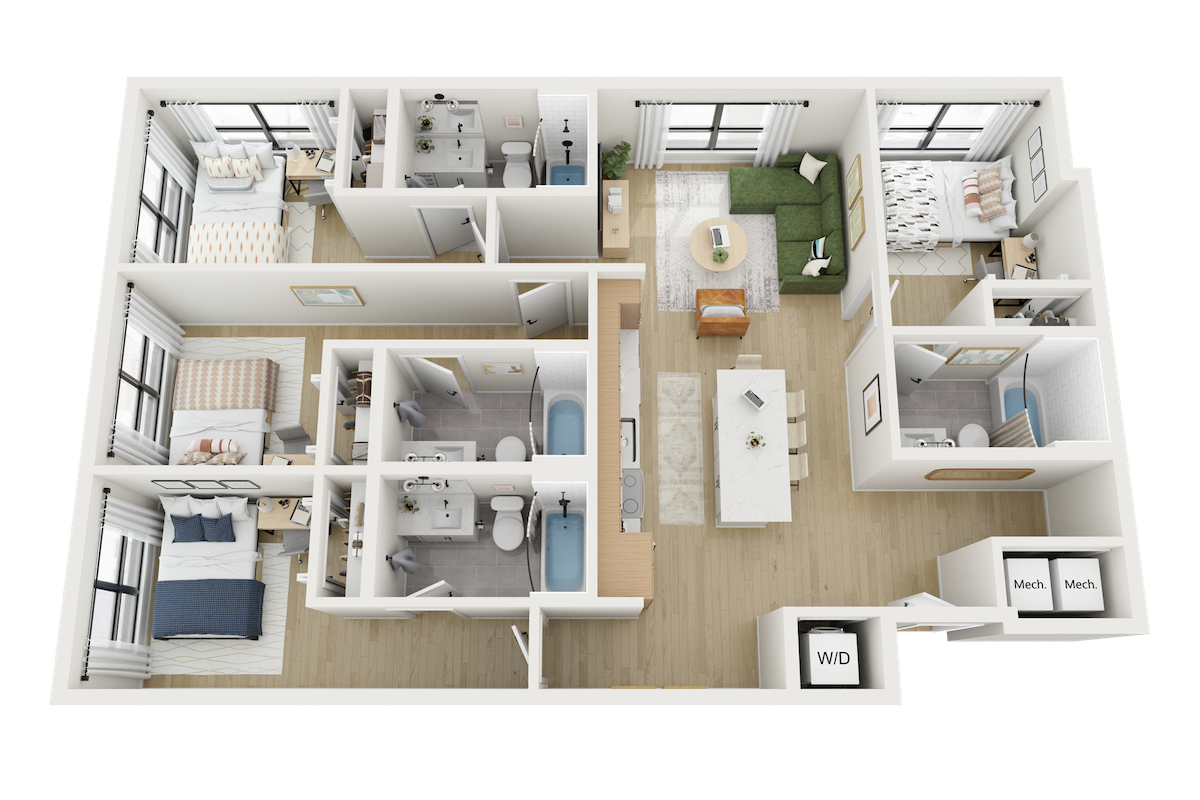
With The Yonder being centered around an open-concept common area, you and your roommates will be hosts of the year. The Yonder offers a great amount of natural light that flows through the space and continues into the bedrooms. Bedroom C has two windows whereas bedrooms A, B, and D have one window.
All of the bedrooms have ensuite bathrooms with a shower/tub combo, so you never have to sacrifice privacy.
Learn more about The Yonder
The Dougherty
Square Feet: 1,300
Located on Floors: 4-8
Number of Windows: 9
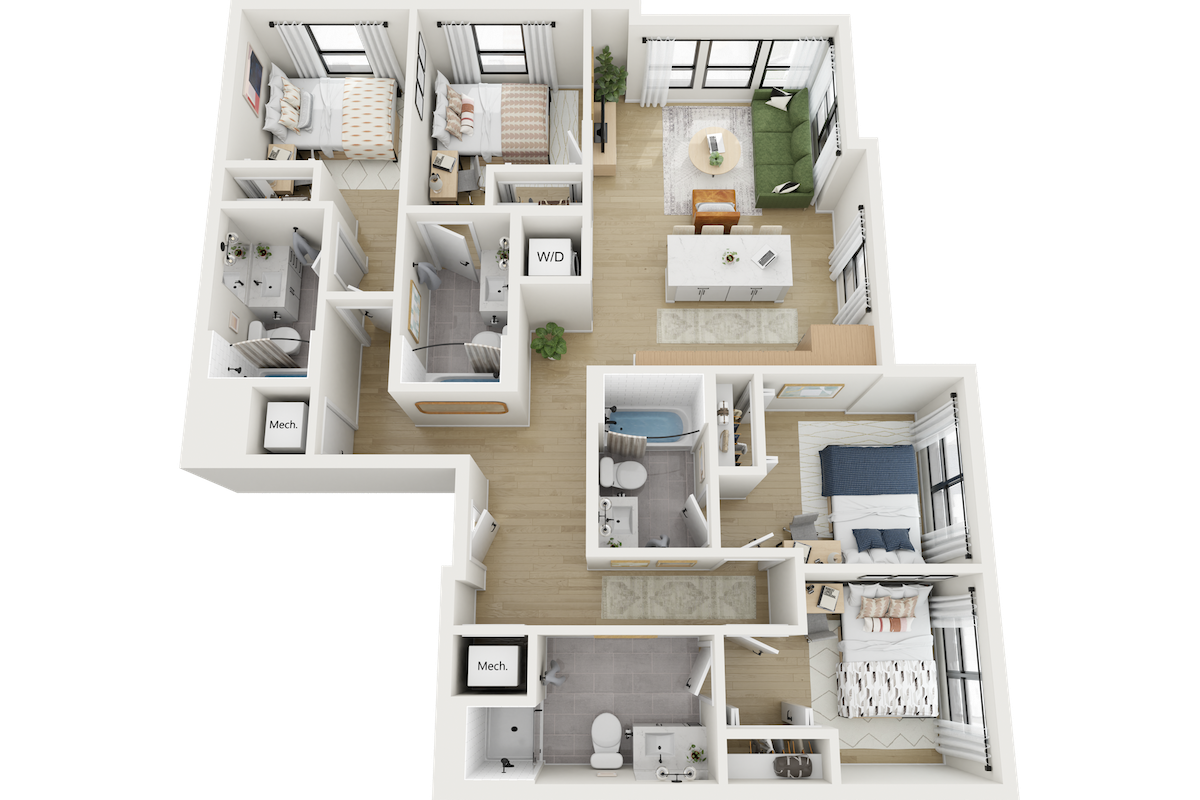
Put your own personal touch on The Dougherty’s unique hallways and free-flowing common area. When you walk inside, you are greeted by a large entry with hallways branching off. To the left of the front door, the hallway leads to your open, bright kitchen and living space.
Each bedroom is tucked away to ensure you can always have your alone time. Bedrooms A and B are located to the left of the front door while bedrooms C and D are located down the hallway straight ahead.
Each bedroom has an ensuite bathroom. Bathroom D has a stand-up shower while bathrooms A, B and C have a shower/tub combo.
Learn more about The Dougherty
Similarities and Differences
The Washington is the largest 4×4 floor plan unit at 1305 square feet, followed by The Yonder, The Dougherty, The Waddell, and The Prince, at 1237 square feet.
Each unit has an open concept with the kitchen area leading right into the living space. The living spaces are all equipped with a mounted smart TV, entertainment stand, sectional, accent chair, and coffee table.
The Washington and The Yonder’s bedrooms are accessible directly from the living area, while most bedrooms in The Prince, The Waddell, and The Dougherty are tucked away from the main living space.
While all of the 4×4 floor plans have large windows to let in natural light, The Prince is the only floor plan with an optional balcony upgrade.
All of the bathrooms in The Yonder have a shower/tub combo, while the bathrooms in The Prince, The Washington, The Waddell and The Dougherty have a mix of shower/tub combos and stand-up showers.
In every apartment, each bedroom comes with a bed, desk, chair, two dresser drawers, at least one window, and a spacious closet. Each apartment also comes with a refrigerator, washer/dryer unit, and tons of storage to serve every roommate.
Read Next: Moving to a New Property vs. Renewing: Which is Right for Me?
We hope this article helps you decide which 4×4 floor plan at Rambler is right for you and your roommates.
For up-to-date pricing and availability, visit our floor plan pages. Plus, check out our site plan to see where each unit is located within the building.
If you have any questions about our 4×4 units or any other units at Rambler, don’t hesitate to contact the leasing team who can answer all your questions!
